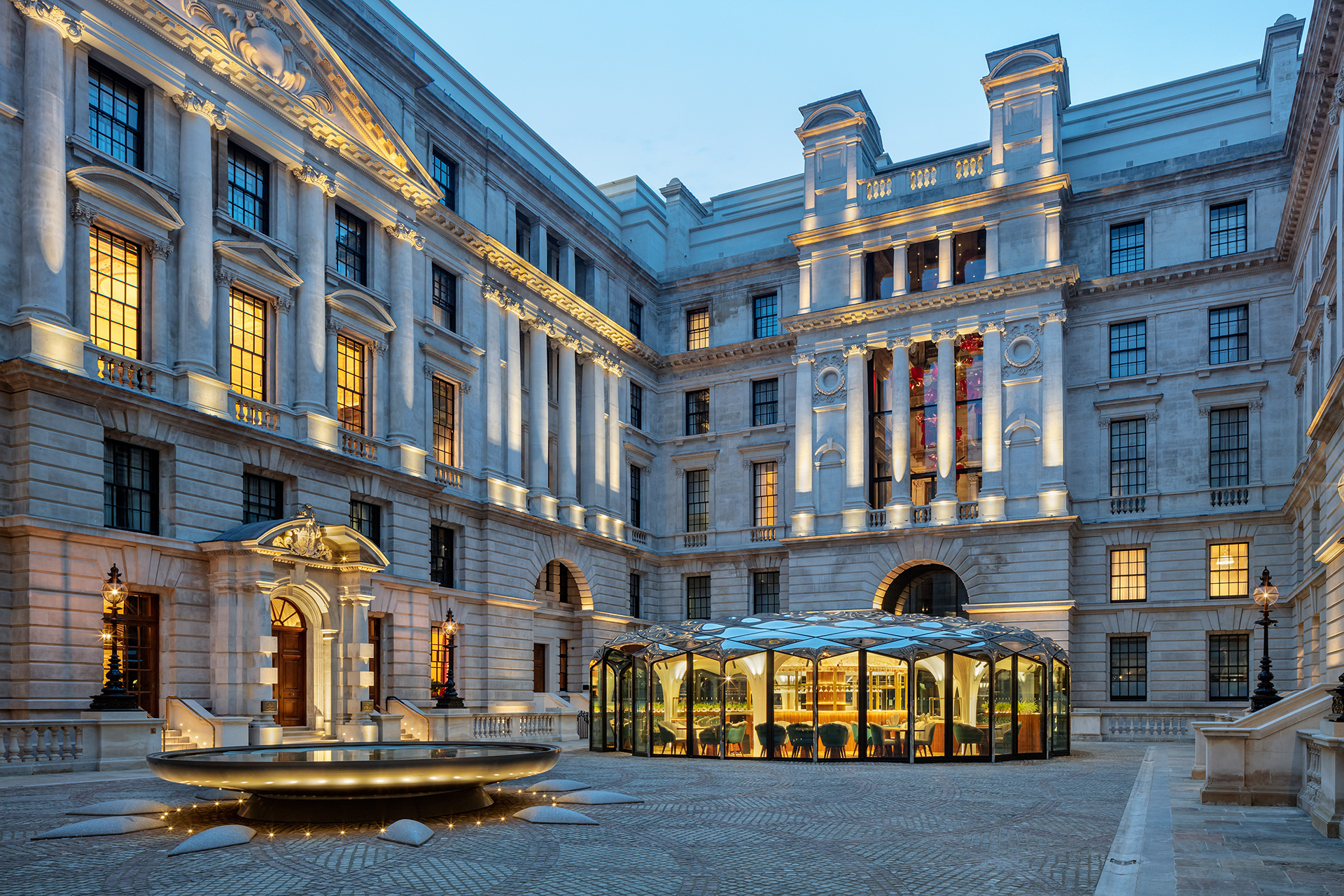
© Kyungsub Shin
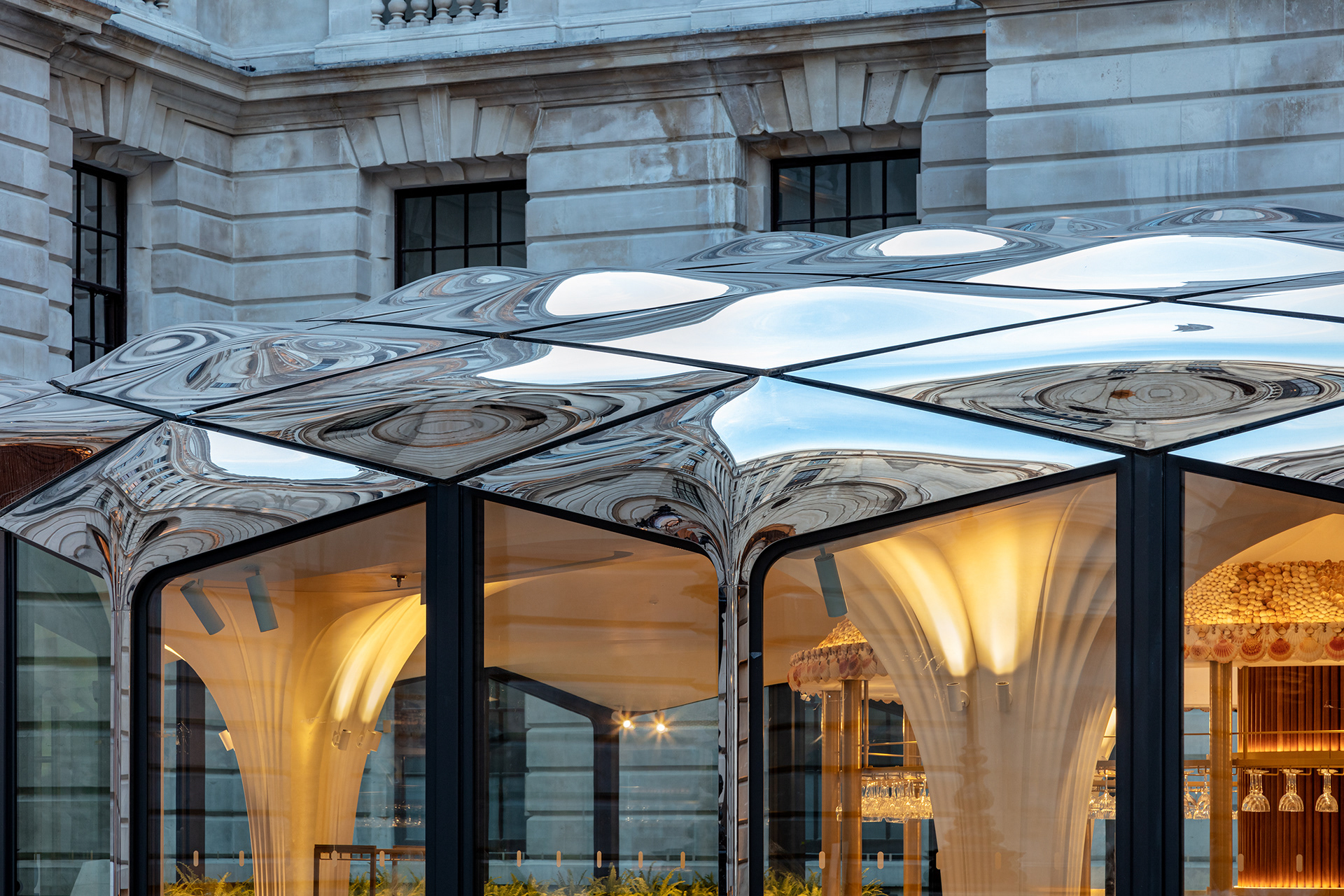
© Kyungsub Shin
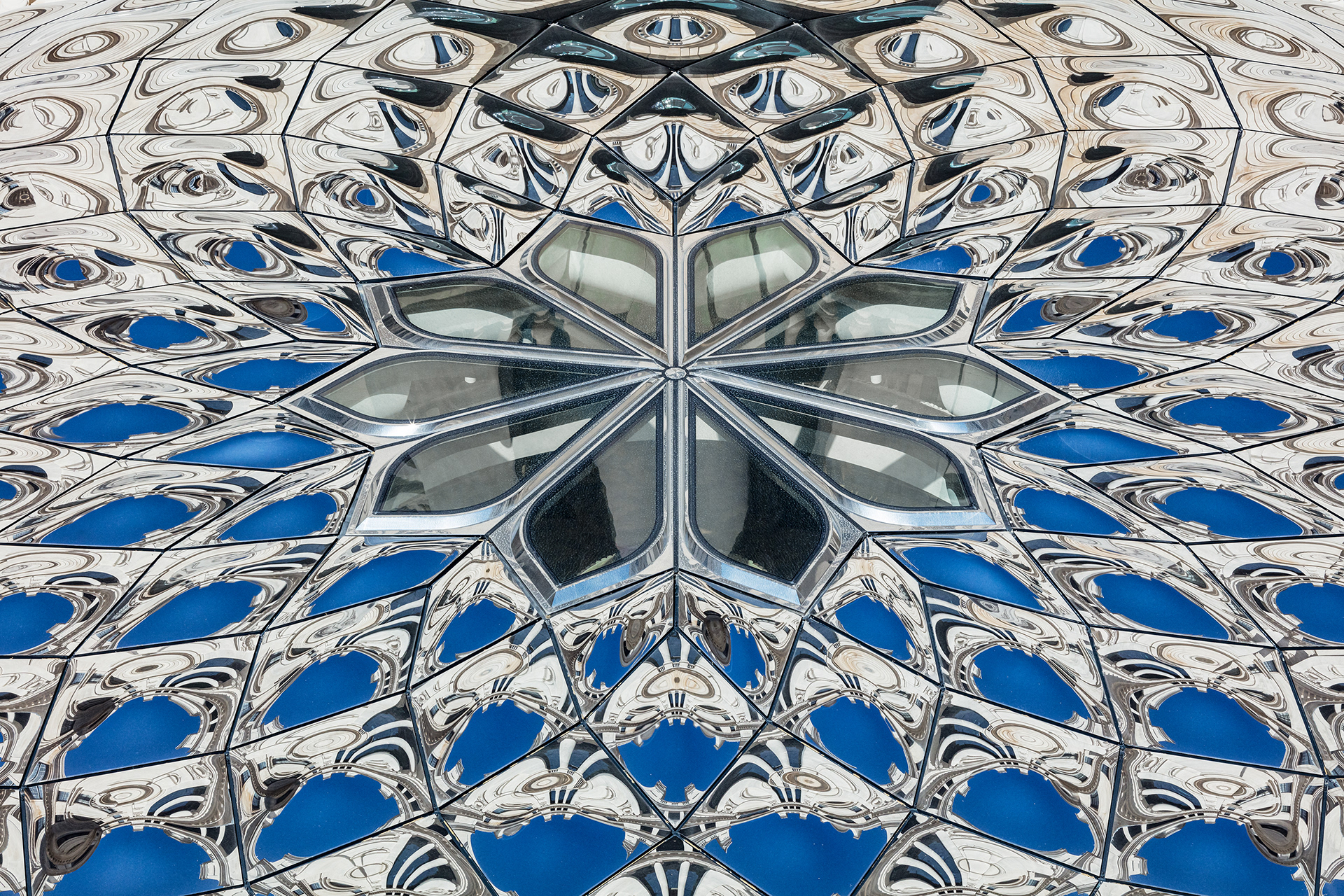
© Kyungsub Shin
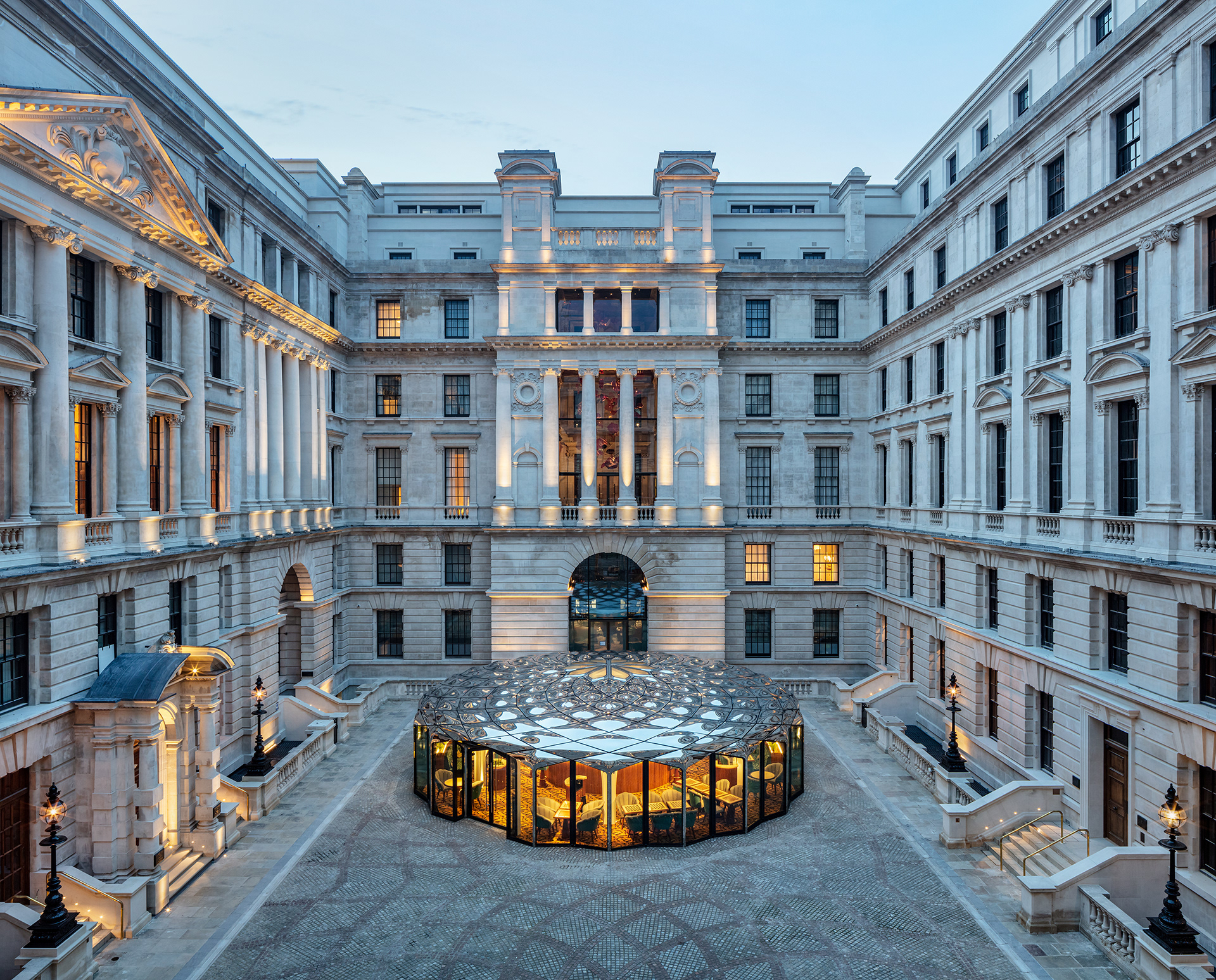
© Kyungsub Shin
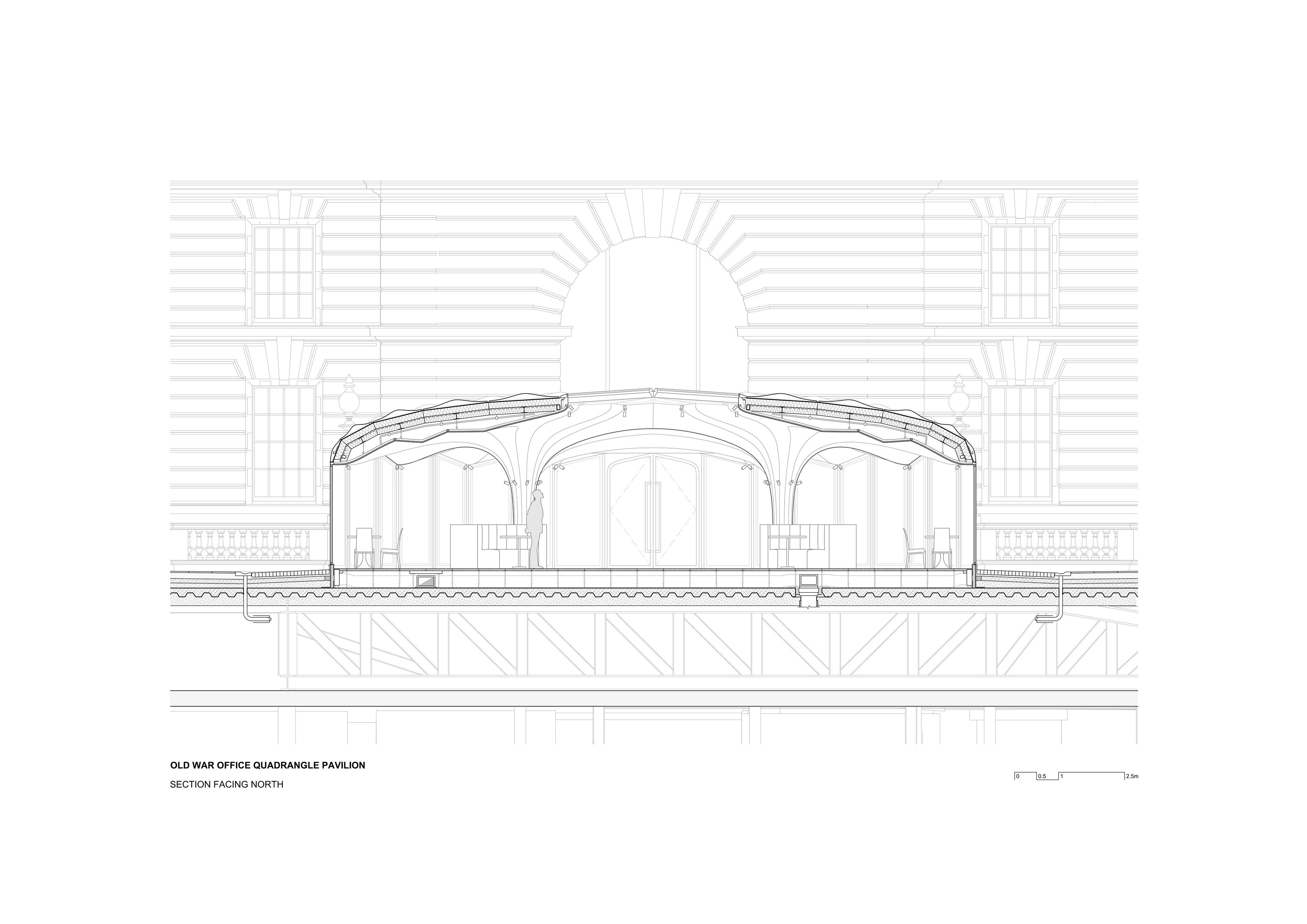
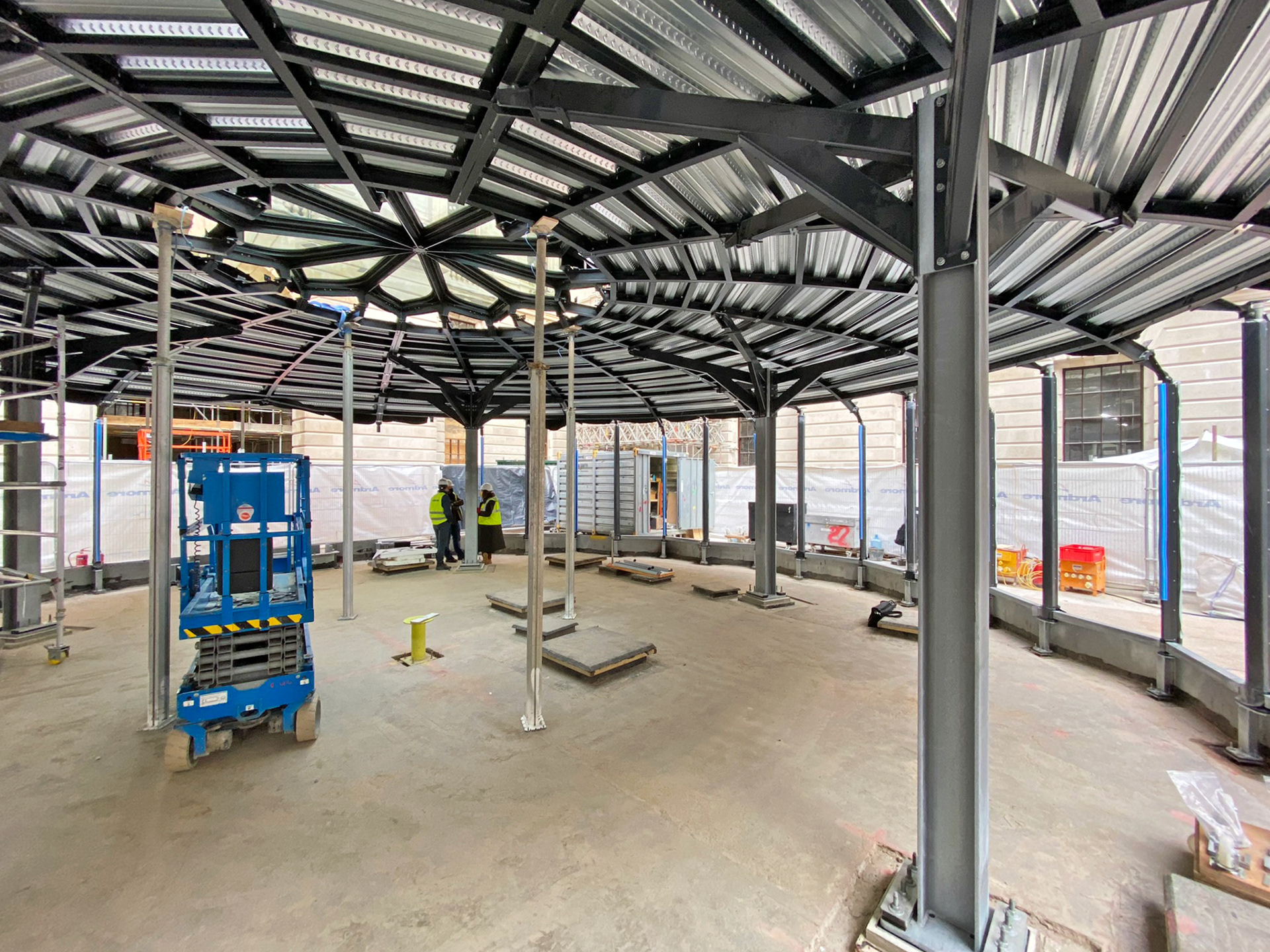
The OWO Pavilion
DAEWHA KANG DESIGN
The OWO Pavilion is a distinct sculptural intervention within the courtyard of the former Old War Office in Whitehall. It adds dynamism while respecting the formal and heavy Grade II Listed building around it. The previously closed-off courtyard is thus holistically transformed to create a welcoming and unforgettable arrival for residents and visitors to The OWO and Raffles London at The OWO.
Responding to the historic context, the Pavilion was designed as a light and refined structure that could be modularly prefabricated in a controlled environment, installed on-site expeditiously, and has the potential to be dismantled and reinstalled in a different location should the need arise. Using steel as the primary material allowed the design to achieve these requirements.
The versatility of steel was exploited by using it across different architectural elements in the project, from the primary structure and façade elements to the mirror-polished roof panels that endow the Pavilion with its signature mirage effect.
The hot dip galvanized primary steel columns and the roof's structural frame benefited from the inherent advantages of galvanization, including corrosion resistance, durability, and suitability for outdoor structures. All exposed mullions were zinc sprayed before applying the final finish. All steelwork was polyester powder coated to achieve the desired aesthetic finish.
By incorporating galvanised steelwork into the Pavilion's construction, the project's technical and aesthetic requirements were met and ensured its long-term sustainability and adaptability.
Photographs © Kyungsub Shin, DaeWha Kang Design
