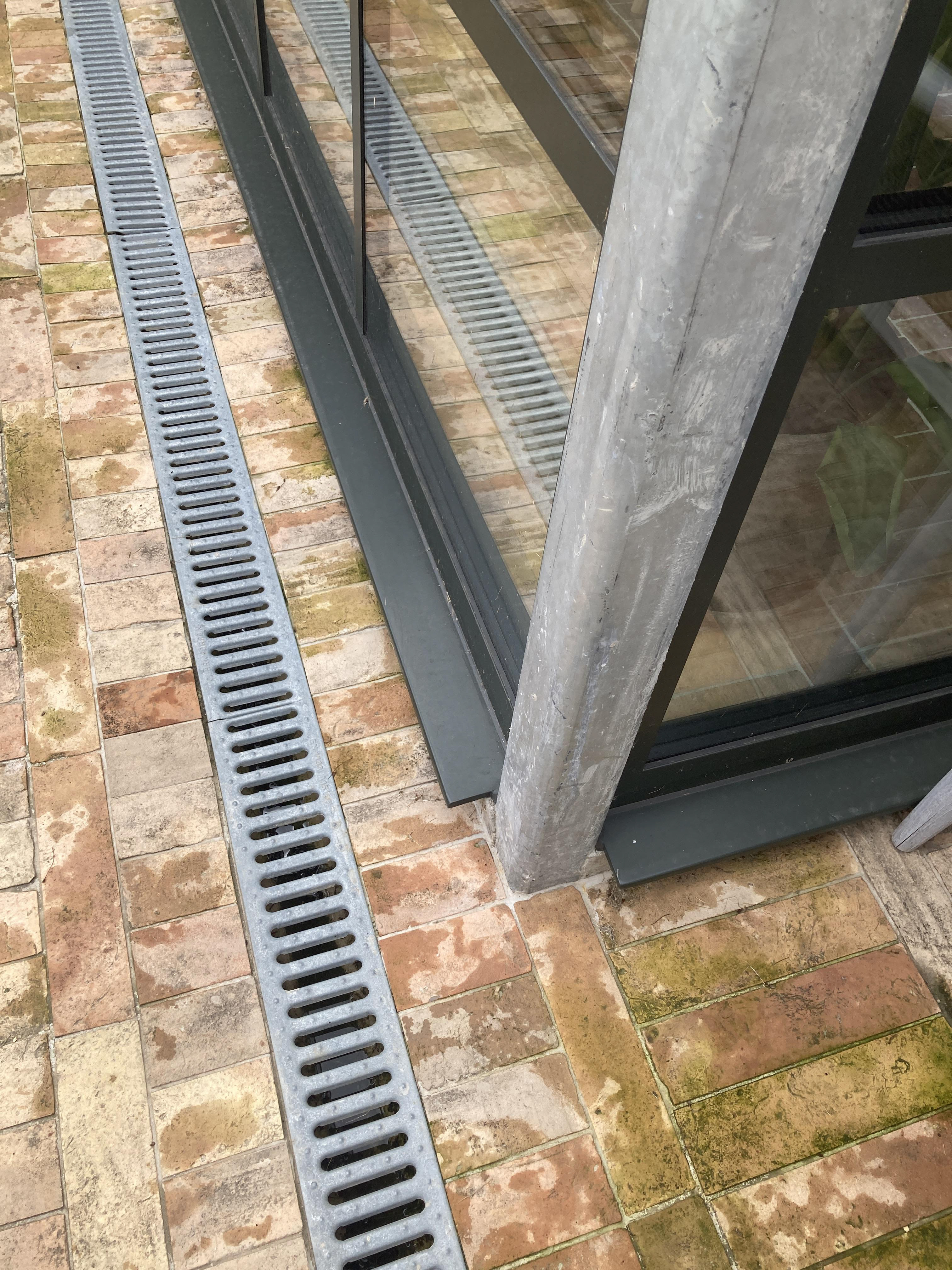




House Extension
KNOTt ARCHITECTS
This small residential extension in North London creates three types of new space between the existing house and the re-landscaped garden.
An enclosed utility room, a glazed internal dining room and an external dining patio space. Galvanized steel sections are used as an expressed cold structure, with PFCs supporting the expressed timber roof structure and a timber pergola.
The roof has a thickness above the steel and timber structure. Insulation and a sedum roof.
Galvanised sheet steel is used as rain screen cladding above the structure, fixed with galvanized Confirmat connectors.
We really enjoy the quality and appearance of the raw galvanized finish, which will remain pleasing to the eye for years to come.
Photographs © Knott Architects
