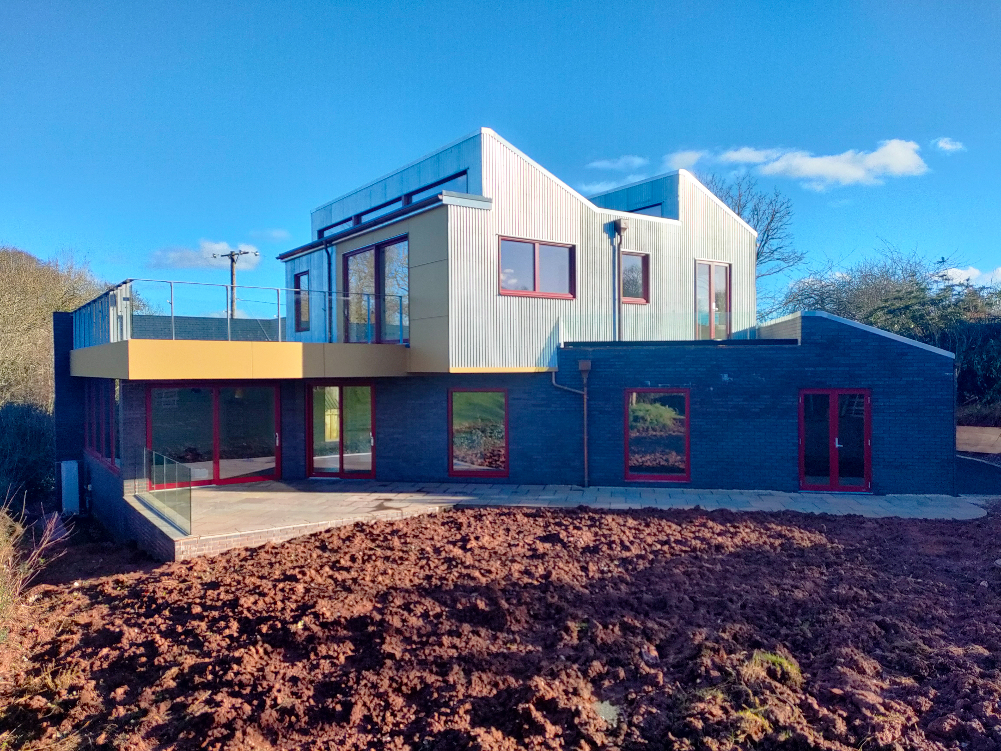
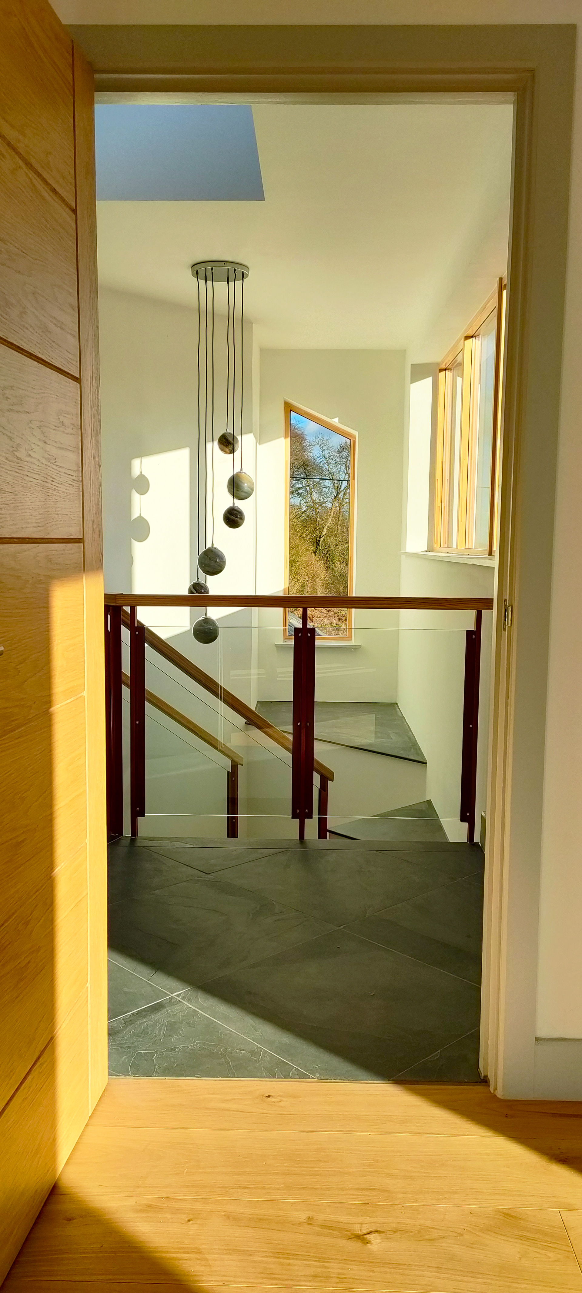

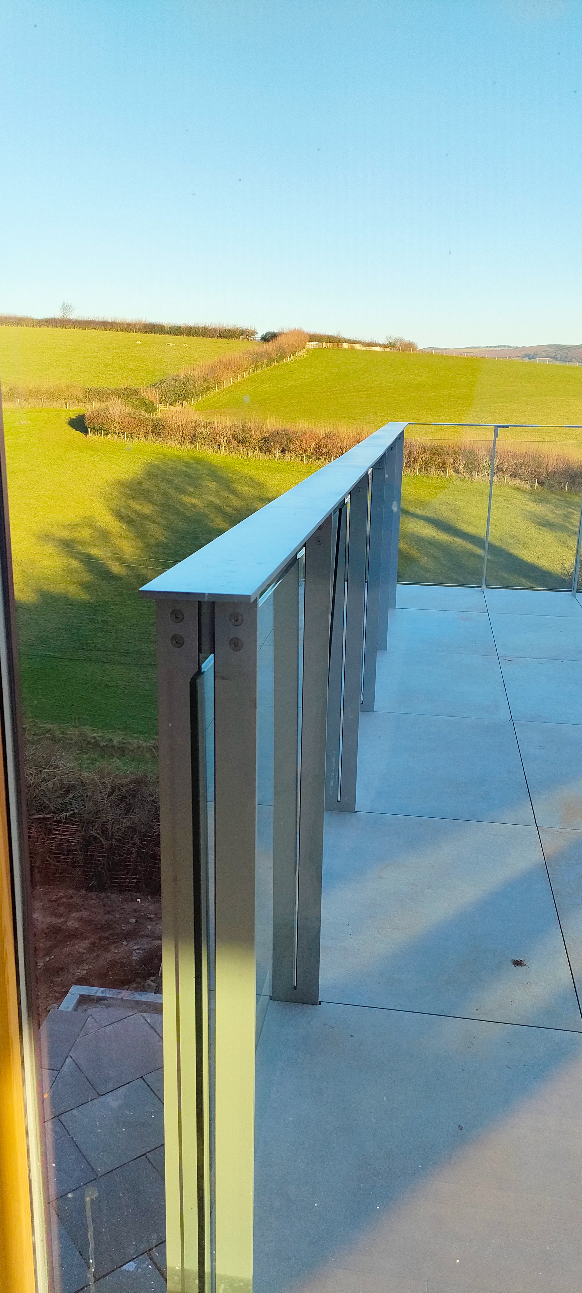


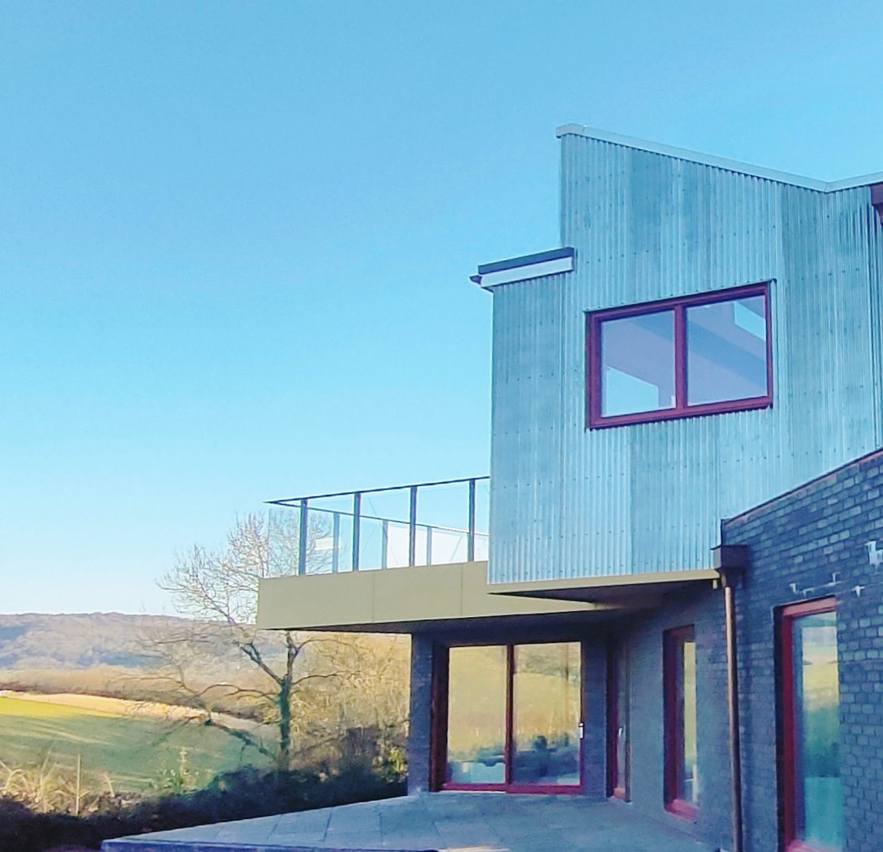
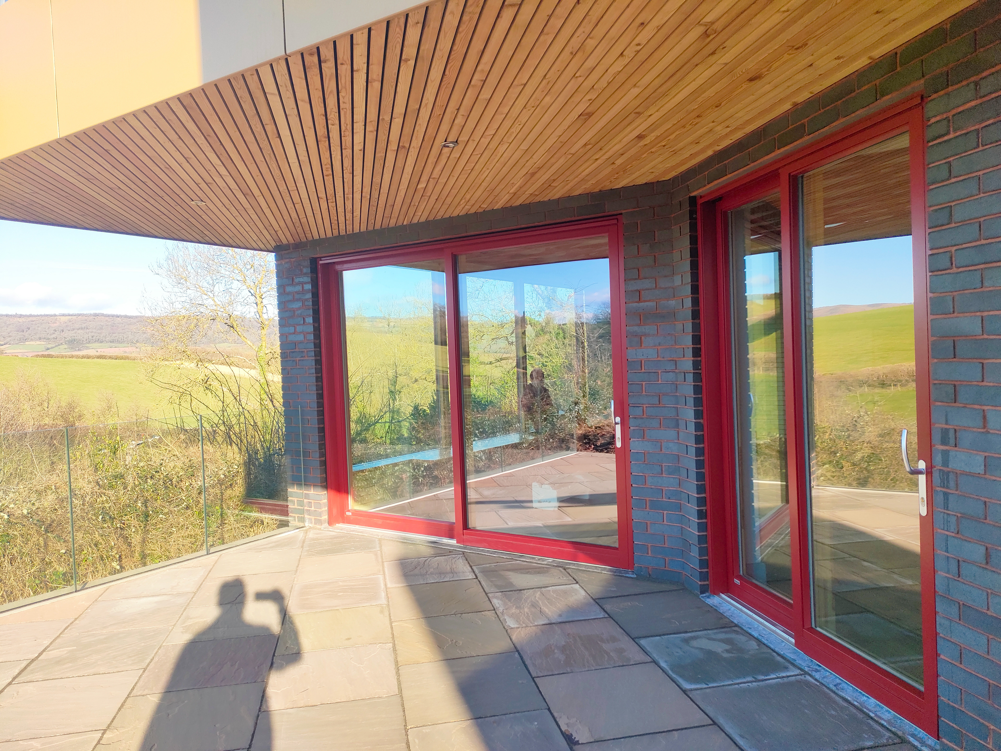
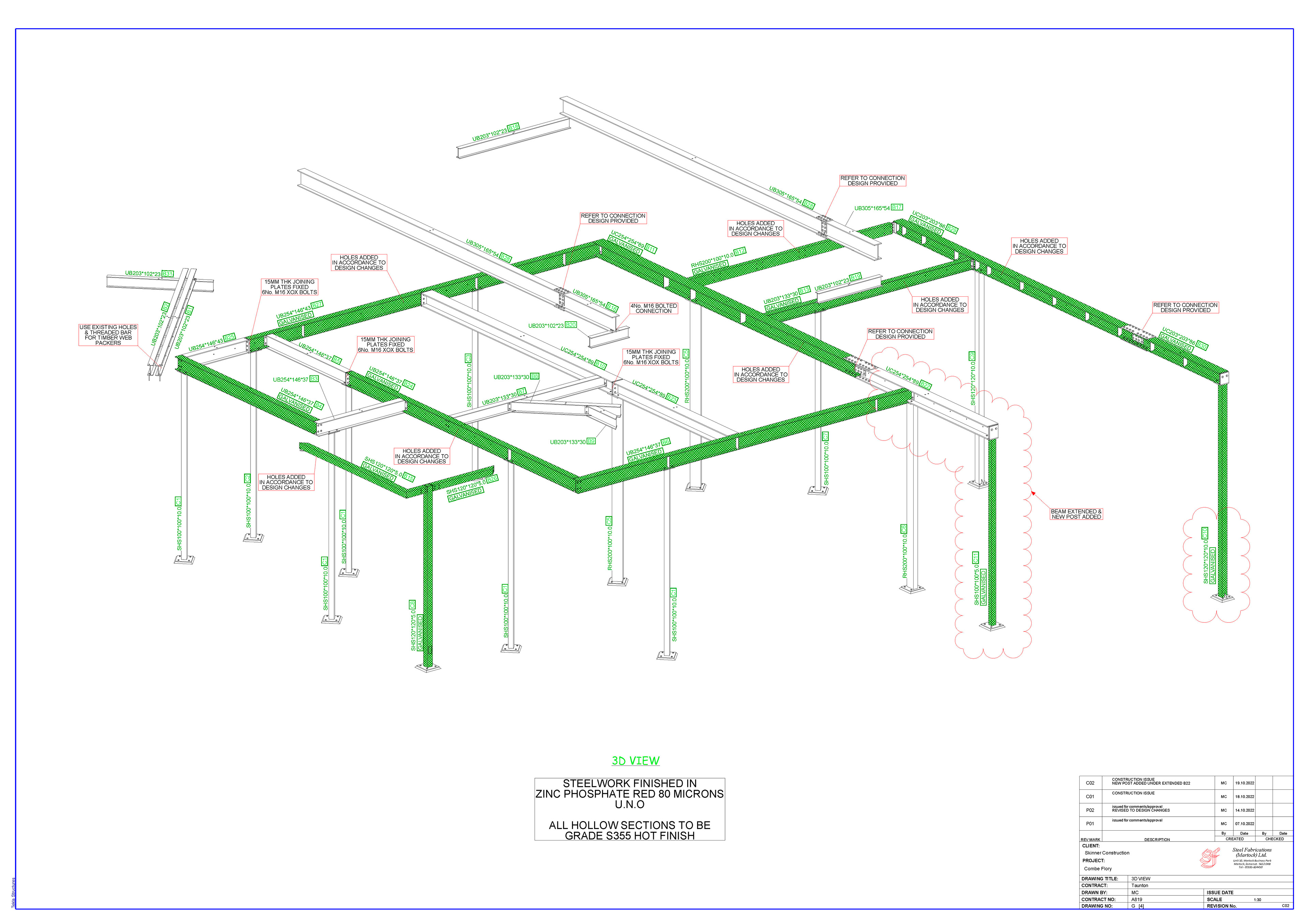
Combe End Turning House
Combe Florey, Taunton, Somerset
Louise Crossman Architects
First conceived in 2021, with construction starting in late 2022, galvanized steel has been integral to this scheme since its inception. The flexibility, durability, availability and affordability of the material in its various types has allowed the design and construction of many bespoke elements, without which the project would have been very different.
The heart of the layout is a rotation of 45° between ground and first floor. The resulting overlay of geometries creates characterful spaces throughout the home that are articulated in exposed structural elements, deployed as finishes, with galvanized steel in several forms prominent in the palette of materials.
The use of both pre-galvanised and post galvanied steel is relatively unusual for a domestic building in the UK - from the exposed soffit of the first floor slab: a commercial type composite slab with a profiled galvanized steel surface that creates an outstanding effect above the kitchen, to ducting for the MVHR system, that snakes its way around the ground floor in an unabashed industrial aesthetic.
However, the use of galvanized elements in this design is much more than surface. The fundamental element to the building is a steel frame, large sections of which are post-fabrication galvanized to protect them in locations where they are exposed or moisture might appear.
The cantilevered beams supporting the first floor overhangs are all galvanized where they sit close to or outside the dew point. First floor terrace paving and timber soffits below are designed with concealed guttering to deal with the majority of surface water. However, the system overall is porous, allowing moisture to pass through rather than collect in inaccessible part of the building. This was made possible with a galvanized frame within the cantilevered terrace.
These members are not visible externally, but galvanized and painted beams and connections are strong visual elements inside the main spaces of the house.
A further critical structural element is the balustrade to an upper terrace, post-fabrication galvanized posts that cradle toughened glass panels, and, hidden below the finish, support the rainwater system. The strength of steel plate allowed us to elegantly, with countersunk bolt connections and no traditional fixings to the glass. A powder coat finish was also applied to these, giving further protection against corrosion, but their inherent durability relies on good galvanizing.
Our clients are delighted with their new home, and we are thrilled with the results, which in a very large part would not have been practical or affordable without the tried and tested methods of galvanizing.
Photographs © Louise Crossman Architects
