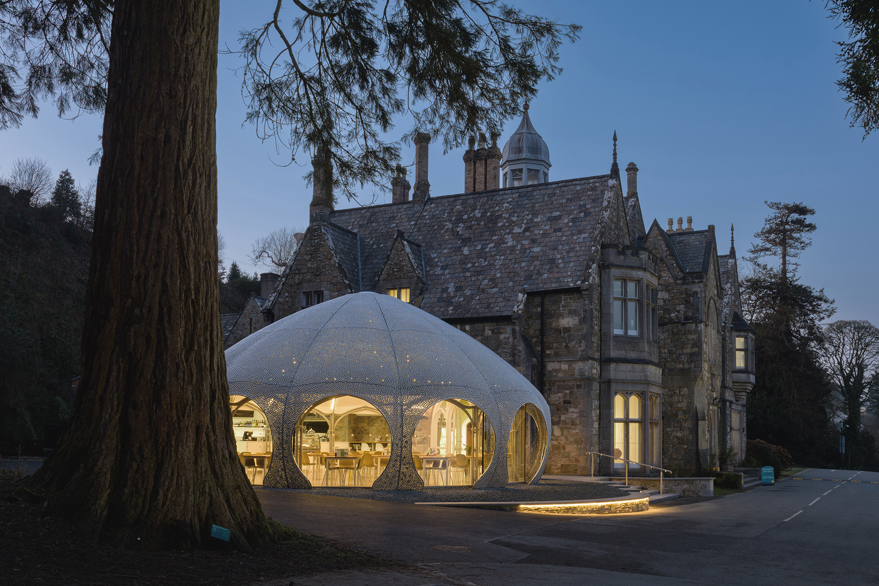
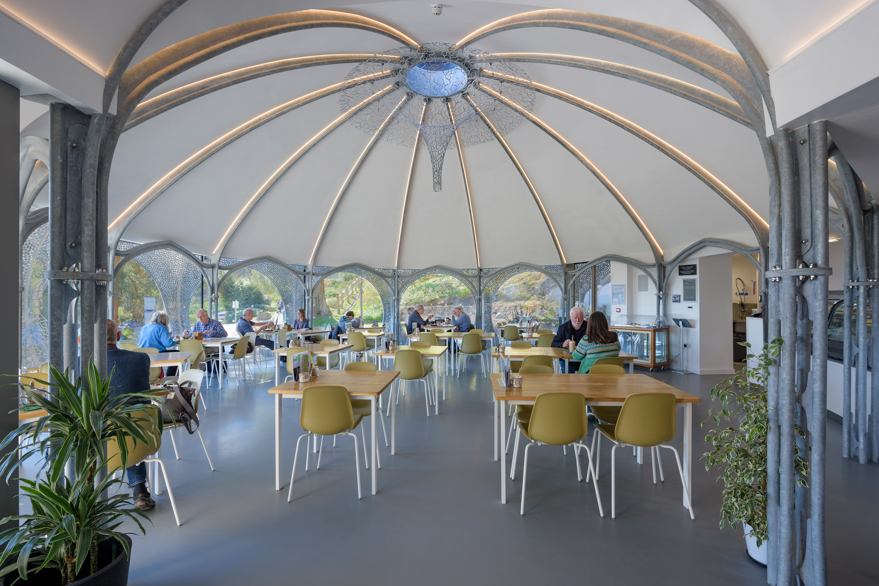
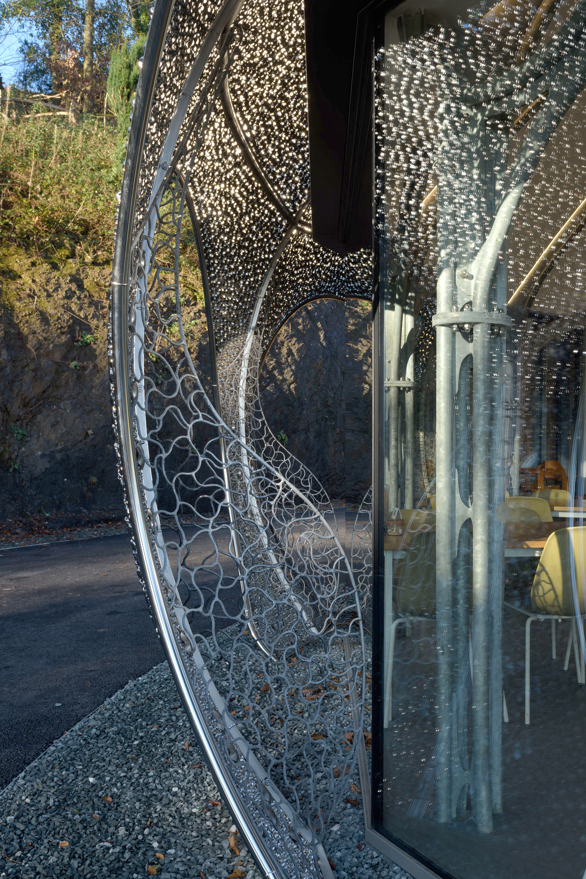
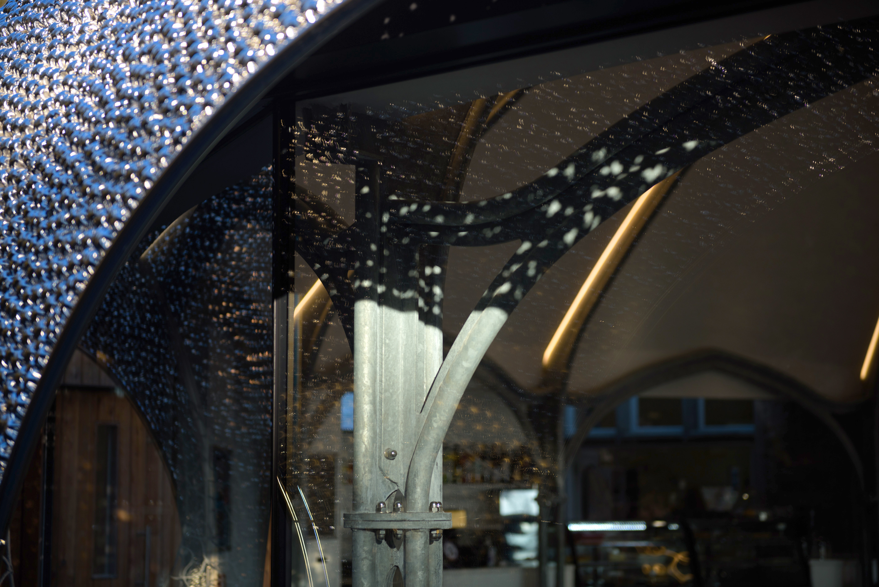
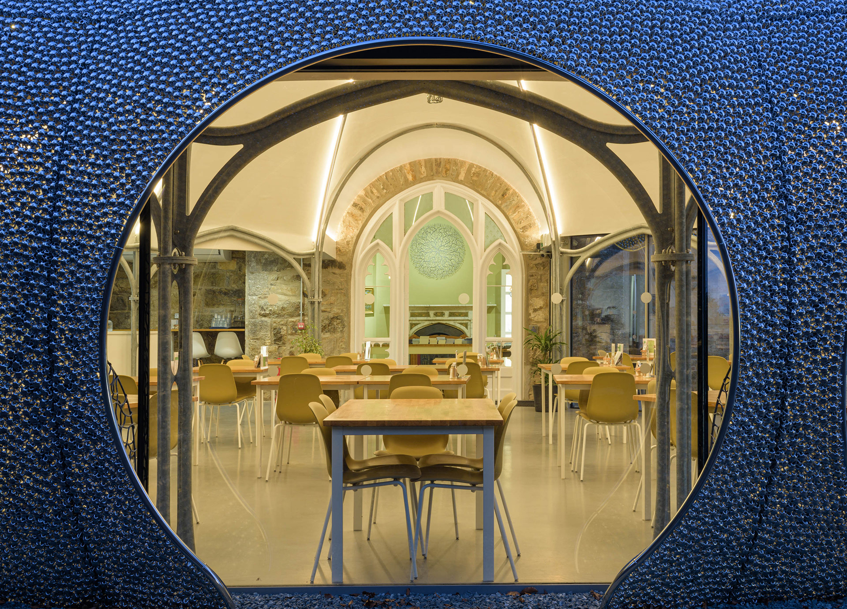
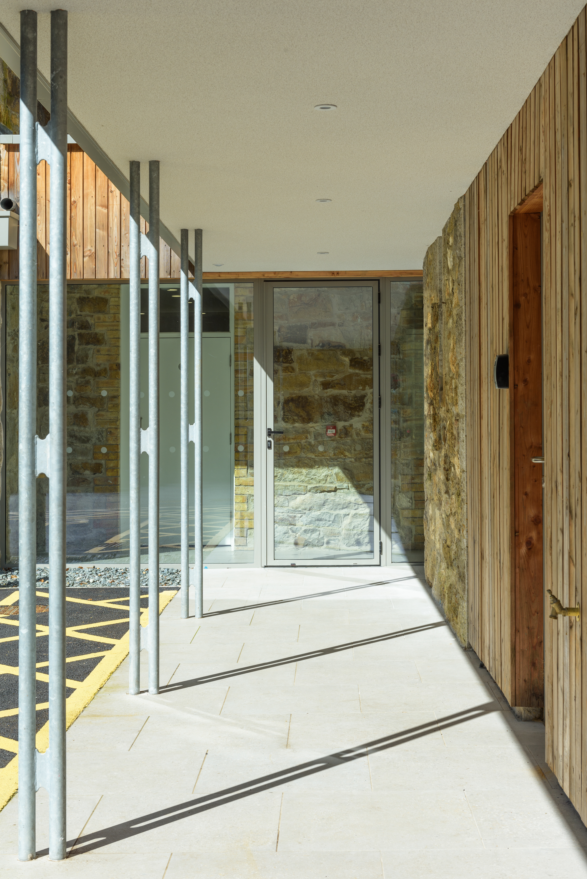
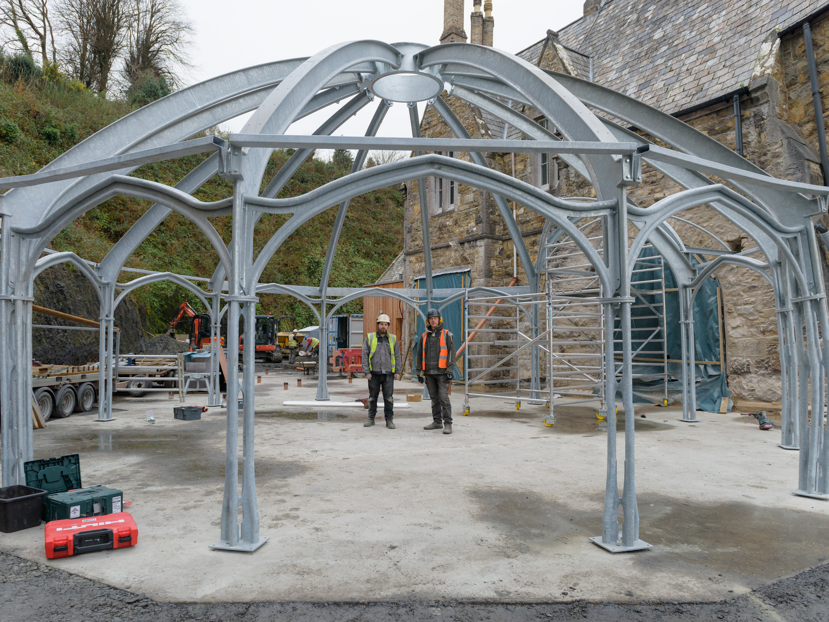
Oriel Plas Glyn-y-Weddw Café
Sanderson Sculpture, Mark Wray Architects and Fold Engineering
Oriel Plas Glyn-y-Weddw is an independent arts centre in North Wales which is run by a charitable trust. It has been supported by residents and visitors for over 120 years and provides an important contribution to the economic and cultural wellbeing of the Llŷn. It is also Wales’ oldest art gallery. The historic Grade II* listed mansion was built in 1856-57 for Lady Elizabeth Love Jones-Parry as a Dower House by the Bangor-based Architect Henry Kennedy and designed specifically to display her vast art collection.
Today, the centre fulfils multiple roles as a gallery (exhibiting the work of contemporary Welsh artists), museum, performance venue, caf. and event space making it a vibrant social enterprise and an important resource for the community.
The previous cafe was set in a C20 conservatory with a kitchen split in three separate locations. The brief was to create a visually striking replacement to increase capacity for seating and events and provide a unified kitchen to improve efficiency and working conditions for staff. Improving the catering provision would maximise the sites economic potential, safeguard existing jobs, and lead to new employment opportunities.
After an initial scheme failed to excite the trustees, they chose to think about the redevelopment in a more creative way, much like the artists whose work they display in the gallery. They turned to the metal sculptor Matthew Sanderson to come up with an alternative proposal. For the concept design, the artist researched influences in society and architectural precedent at the time the original mansion was built. It was a period of scientific fascination, obsessive exploration, collecting and interpretation into the decorative arts: Charles Darwins book, On the Origin of Species, was published in 1859 and his contemporary Ernst Haeckel, the marine biologist and artist, was discovering, illustrating and naming thousands of new species.
The cafe concept is also inspired by the site’s historical precedents and the adjacent marine life present today. Llanbedrog bay is part of a Special Area of Conservation, host to many species, some of which are unique to the area. One such organism, the sea urchin is the inspiration for the eleven-metre-wide, self-supporting structure.
After the initial concept was met with much enthusiasm, the design was developed in a collaboration between artist, engineer and architect to ensure that the pragmatic requirements for a weather-tight and functional caf. facility could be married with site-specific art.
Following successful listed building and planning applications, workshops were held to develop and coordinate the technical design where a cross fertilisation of ideas and restrictions from each discipline informed and enhanced the resulting construction. The artist crafted and installed every piece of structural and decorative metalwork in the project.
The outer shell is the most dramatic element of the design with a ‘colony’ of 89,000 acorn barnacle inspired stainless steel components. These were developed and then individually punched and pressed by the artist, welded to their subframes and as a result scatter natural light to minimise internal solar gain. Their highly recycled marine grade 316 stainless steel material is resistant to the chemical and physical weathering present in the coastal location. Within the urchin structure, a central oculus spills natural light down through a hot dip galvanized funnel shaped form, over three metres in diameter. This sculpturally enlarged portrait of one of the Radiolarian sea creatures Ernst Haeckel was illustrating back in the 1800’s, ‘filters’ light into the space below and the oculus above opens to passively ventilate the caf. during warm weather. 12 carefully sculpted galvanized beams radiate from the centre to meet equivalent quarterfoil columns that are playfully connected to four-pointed galvanized arches that echo the style of the Gothic house.
The thermal envelope sits between shell and structure and is a combination of faceted SIP panels that follow the curve of the roof (finished internally with acoustic plaster) and discreet frameless glazing set between the arched layers that provide portal views to the surrounding coast and woodland. Ornate galvanised gills behind the barnacle layer restrict access between bays externally.
Beyond the cafe, the project brings other enhancements including the creation of new wcs within the historic mansion approached from the cafe via an open colonnade of simplified galvanized columns to the rear allowing flexible and fully accessible use of the whole centre.
Due to uncertainties during the Covid-19 pandemic, the project was split into two phases; Phase 1 involved alterations to the historic building to create new wcs and service areas and new access to the rear. The new caf. and kitchen formed the larger second phase. The gallery remained open throughout the construction works with a temporary cafe created in an upper floor gallery during Phase 2. With a Åí1million construction budget, the project was made possible with public funding from Museums, Archives and Libraries Division of the Welsh Assembly), The Coastal Communities Fund and Menter Mon. Private and trust sponsors were Lord Mervyn Davies and Lady Jeanne Davies of Abersoch, the late Paul Edwards, the John Andrews Charitable Trust and anonymous donors.
Why galvanizing was used?
The artist, whose many large-scale public works are often organic in style and structurally inspired by natural mathematics, can be found in over 70 locations worldwide. With a background in jewellery and silversmithing, it is perhaps not surprising that he selects metals to realise his many public works. The most common of which is a wide variety of steel, from which he personally ties, shears, rolls and welds to form instinctively efficient structures that carry the grace of the concepts he pursues on all scales, from wearable to 4 storeys tall.
He has constructed in steel and been engaged in hot dip galvanizing for over 25 years, working closely with galvanizers across the UK. The surface of his works is most often left as an oxidised zinc, mottled grey / white patina, that offers very long life.
This marriage of the efficient use of steel, technical appreciation of the galvanising technique and ever increasing importance of environmental responsibility in construction, has led to the design of works specifically with this surface treatment in mind. Often working with galvanizing industry representatives prior to construction to maximise efficiency, safety, cost and surface aesthetic. In the specific case of the Urchin cafe this has led to hot dip galvanized steel being used to not only protect the building but also fuse the aesthetic with the structure in a logical seem-less palette of art and engineering.
Photographs ©Gareth Jenkins
