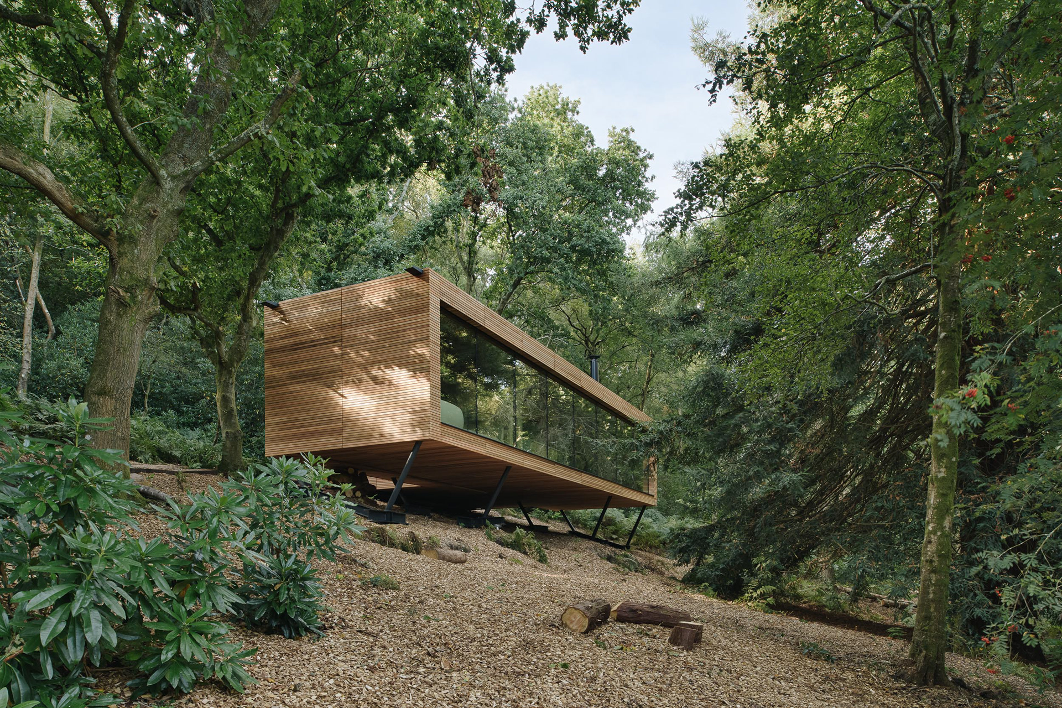
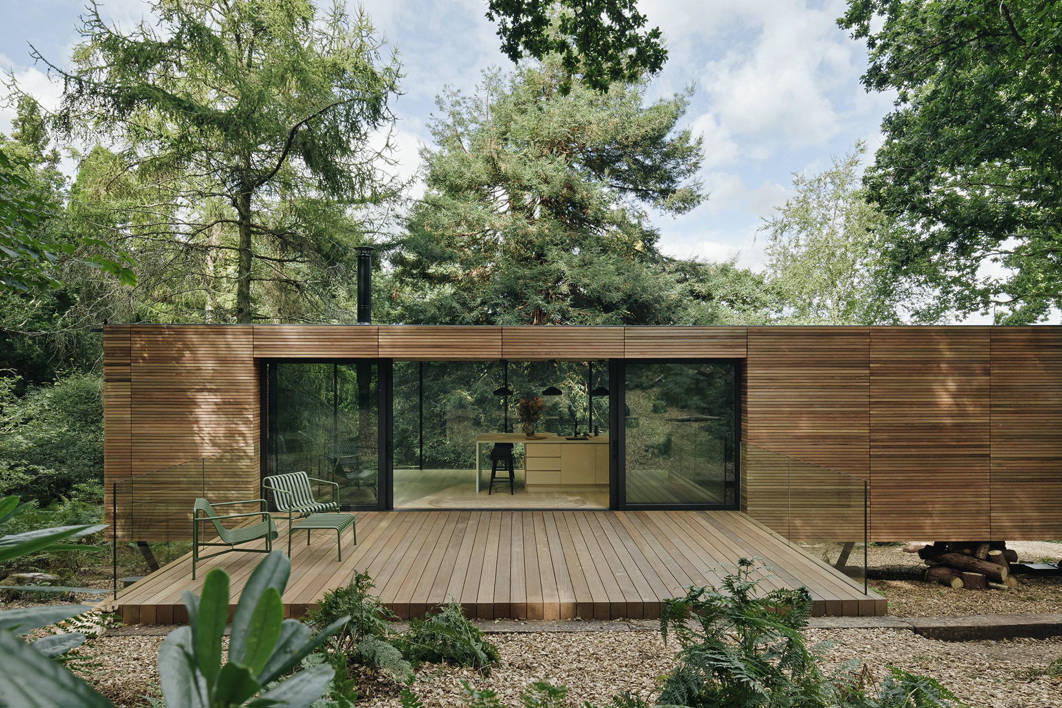
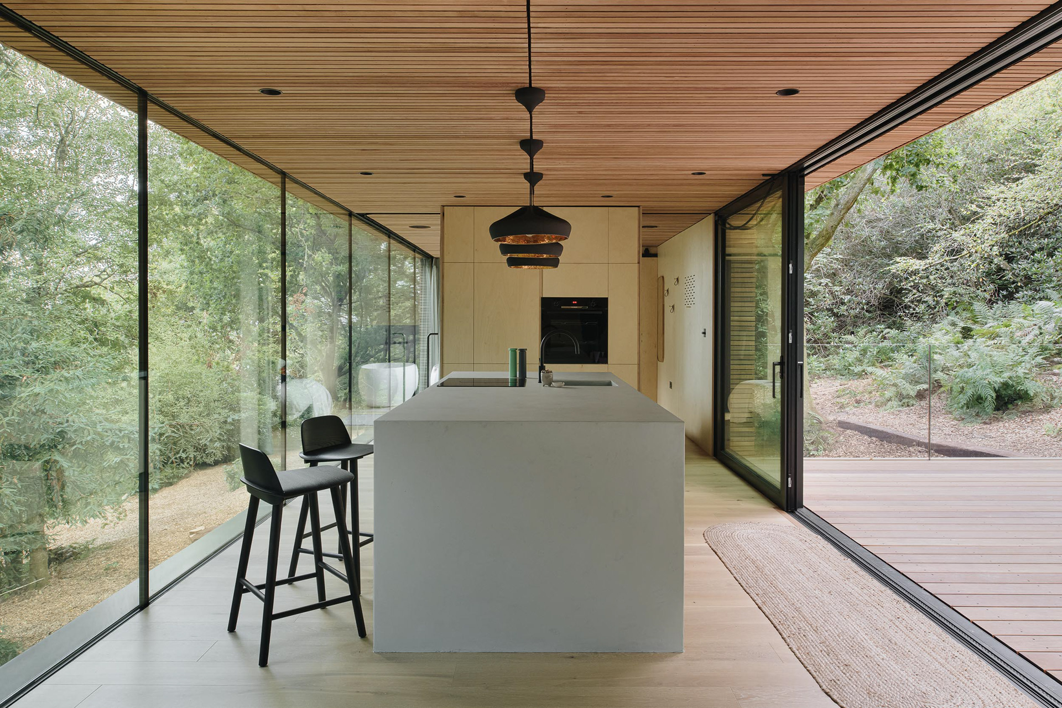
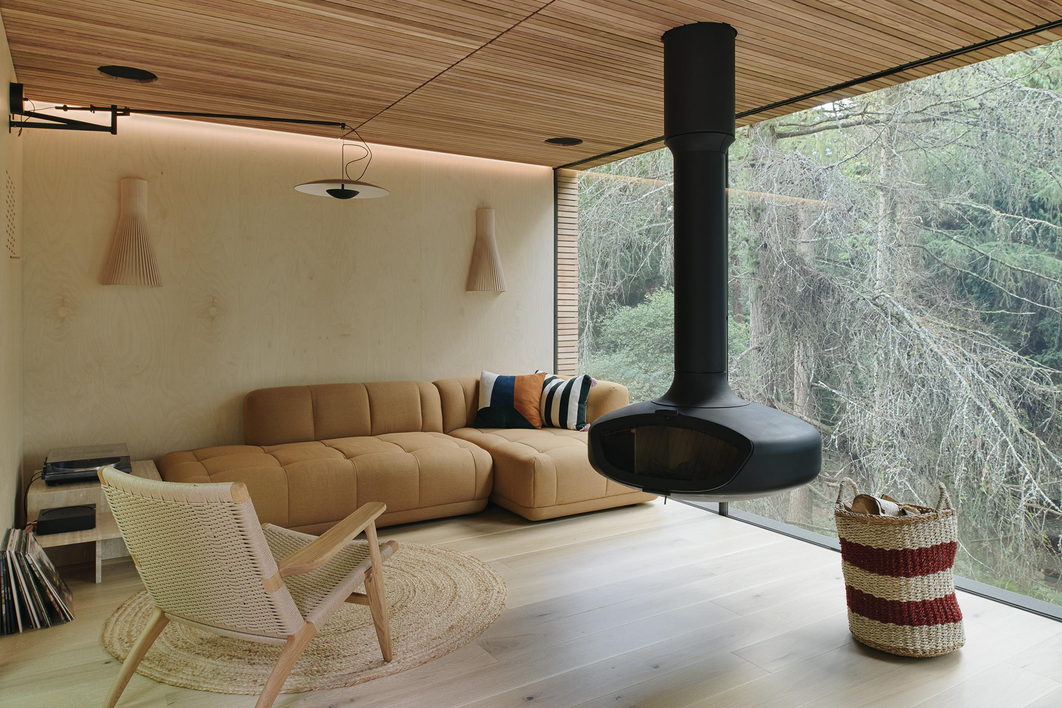
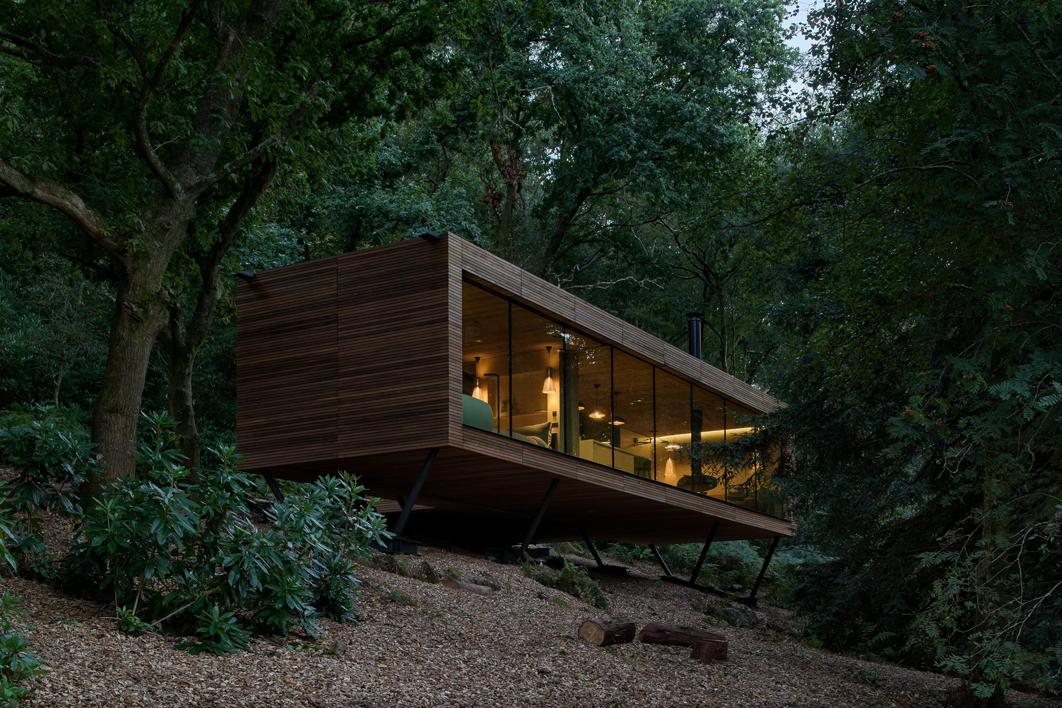
Looking Glass Lodge
Michael Kendrick Architects
Looking Glass Lodge is a unique woodland retreat and holiday let, set discreetly within a natural clearing in the High Weald Area of Outstanding Natural Beauty. Shaped by a low-impact, material-driven and sustainable design approach, the lodge is hidden away from view, blending seamlessly into the protected woodland.
The lodge is located a short walk from the clients’ childhood home. As lifelong residents of the area, their vision for this retreat is to enhance the ecological biodiversity of the area, protect wildlife and enable guests from far and wide, to understand and appreciate the fauna, flora and unique history and nature of the area, while supporting and promoting the local economy.
The subtle yet refined design is modest in scale, and makes use of the sloping site, where the lodge appears elevated amongst the trees as the ground levels fall away below. Large picture windows on both the front and rear facades offer a sense of transparency, providing visitors with far-reaching views and a chance to immerse themselves in the woodland.
Throughout the year, the lodge is flooded with natural light, while self-tinting electrochromic glass grants privacy and limits overheating and the spill of artificial light as dusk falls. Critically, the use of this glass also ensures that the lodge does not disrupt the site’s bat activity, helping to secure the long-term habitat of this protected species.
Built by local craftsmen based in Hastings, the lodge features an intentionally limited palette of natural materials, including the same species of timber – western red cedar - on the external cladding and internal lining. Left unfinished, the exterior will weather naturally to a silver-grey colour that is reminiscent of the local landscape, which will contrast the cosy, warmer tones of the interior.
Within, a welcoming living space includes a log-burning stove that uses timber from fallen trees on site to heat the lodge in winter, at significantly lower running costs. The lodge’s thoughtful use of bespoke birch-plywood joinery subdivides the open-plan layout, separating the compact yet carefully-considered kitchen from the bedroom and ensuite.
From manufacture to completion, preserving the site’s ecology was key to the brief. Off-site construction overcame the sloping site’s logistical limitations and delivered an efficient build programme with minimal disruption to the AONB. No trees needed to be felled to construct the lodge, which uses a hybrid steel/timber-framed structure, with screwpile foundations for a low-impact approach. This avoids damage to existing trees and encourages the natural regeneration of native flora on the plot.
Ecologically, the design’s elevated position retains continued and unobstructed access for wildlife crossing the site. The build provided an opportunity for the biodiversity of the site to be enhanced above its current baseline, including the removal of invasive plant species currently on site, and the addition of bat and bird boxes, as part of a site-wide ecological management and enhancement plan that encourages the natural regeneration of the native ground flora.
Galvanized steel was utilised for the exposed structural steel columns / ground beams and for the screwpile footings. It was a natural choice given its excellent corrosion resistant properties, particularly important given the proximity of the build to the sea.
Photographs © Tom Bird
