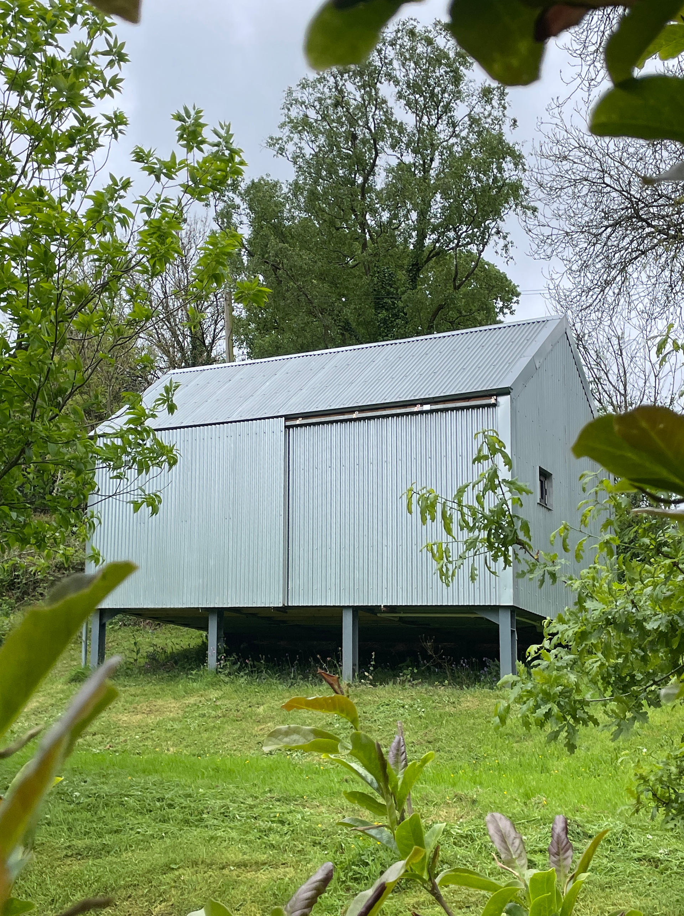

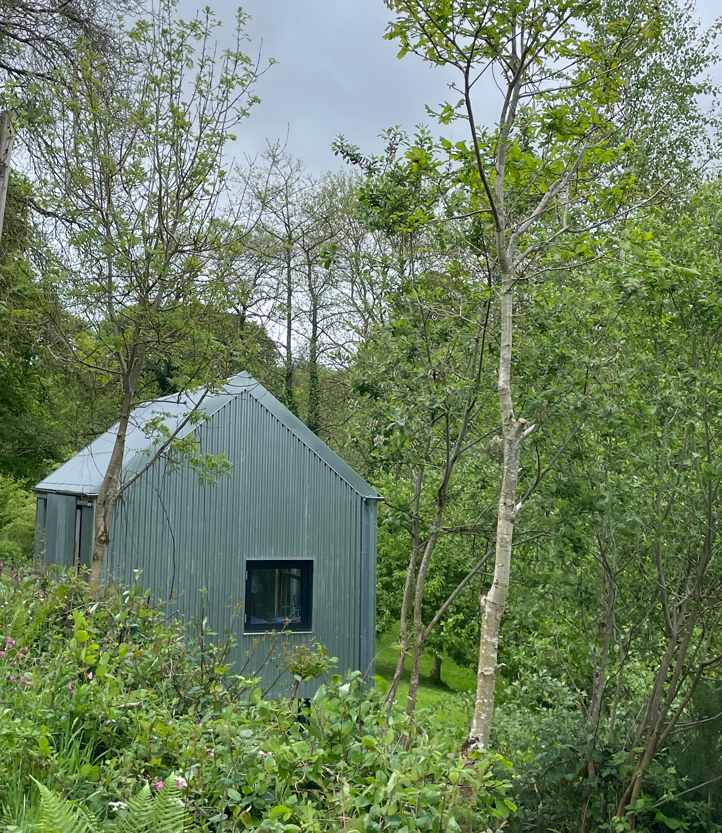
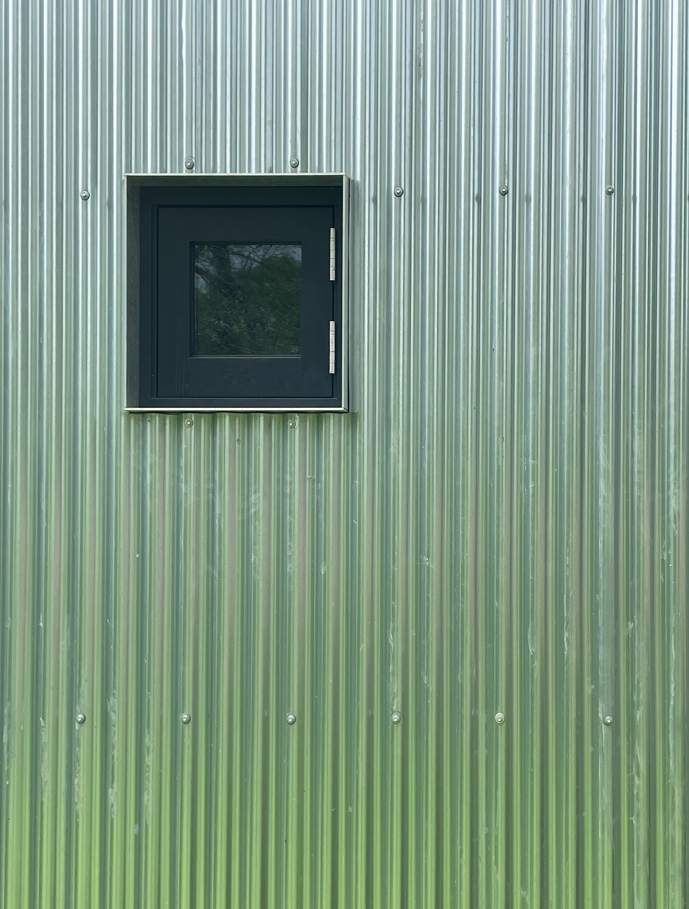
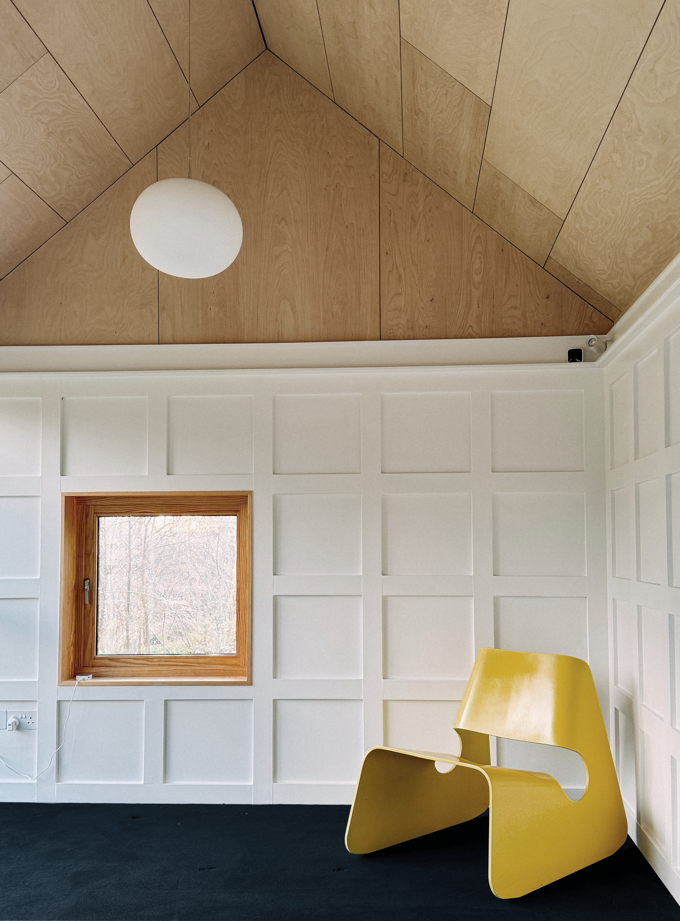
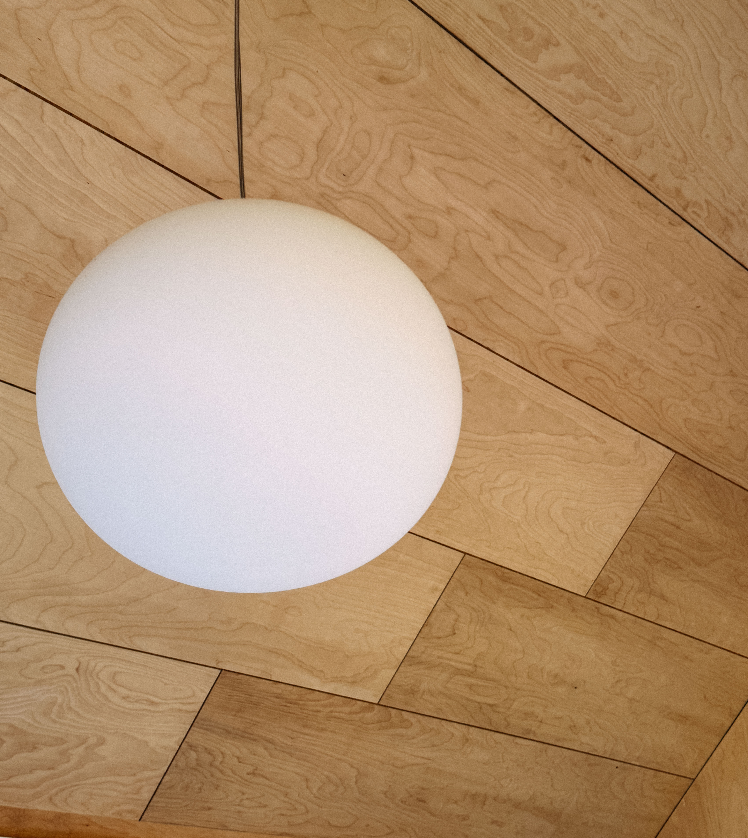
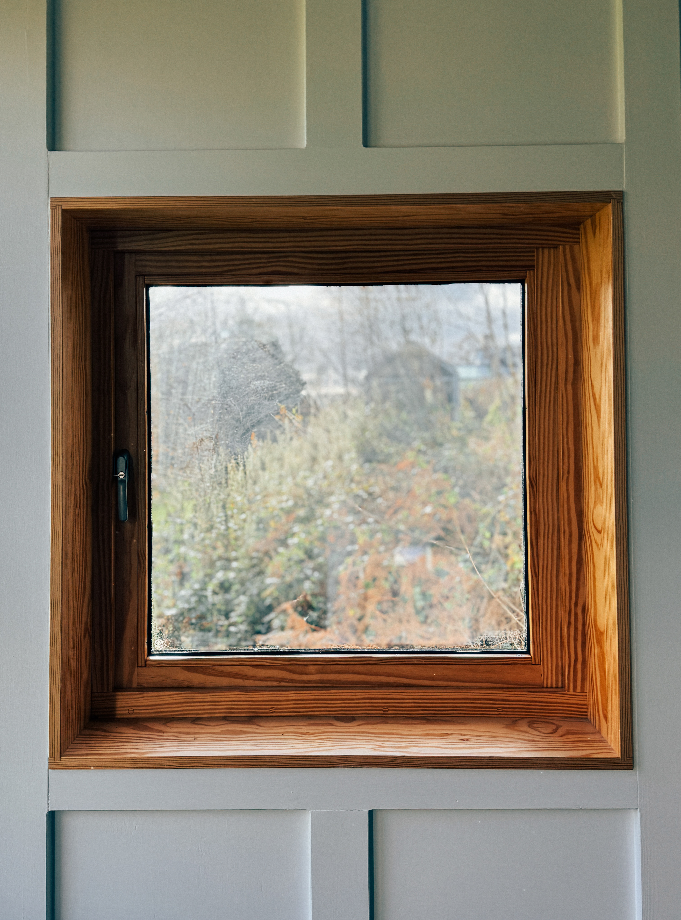
Office for Annette
New British Design
The office was designed to respond to the clients brief and sit modestly within the landscape. It is fully accessible and provides a year round workspace for its wheelchair reliant user. It plays on a traditional vernacular form and uses materials found in the local area, typically in agricultural settings.
The structure provides 30 metre square of floor space, and is set on the edge of a sloped bank with wheelchair access to the rear. The structural frame and exterior are completely galvanized including the rainwater system and cladding. Rolling galvanized shutters close up the entire structure when not in use. It was important to use a robust galvanized frame and skin to ensure longevity in an exposed woodland setting.
By contrast the interior is a light filled timber construction of panelled walls and birch ply ceiling. The central space is minimally furnished to allow free unobstructed wheelchair movement.
Photographs © New British Design
