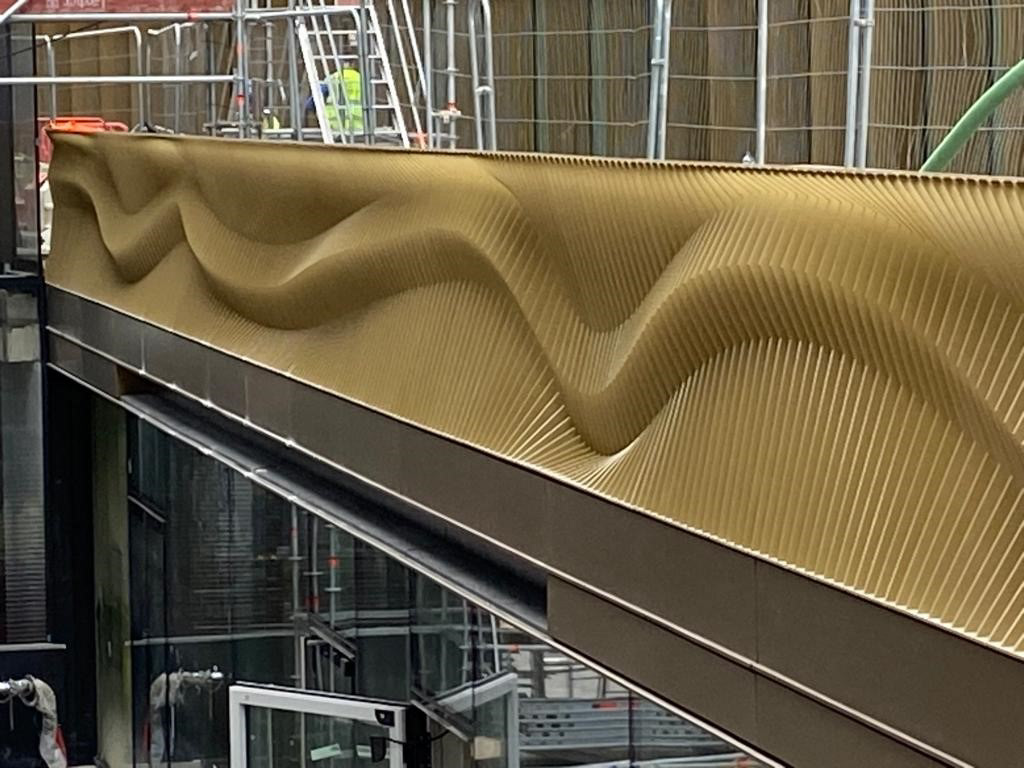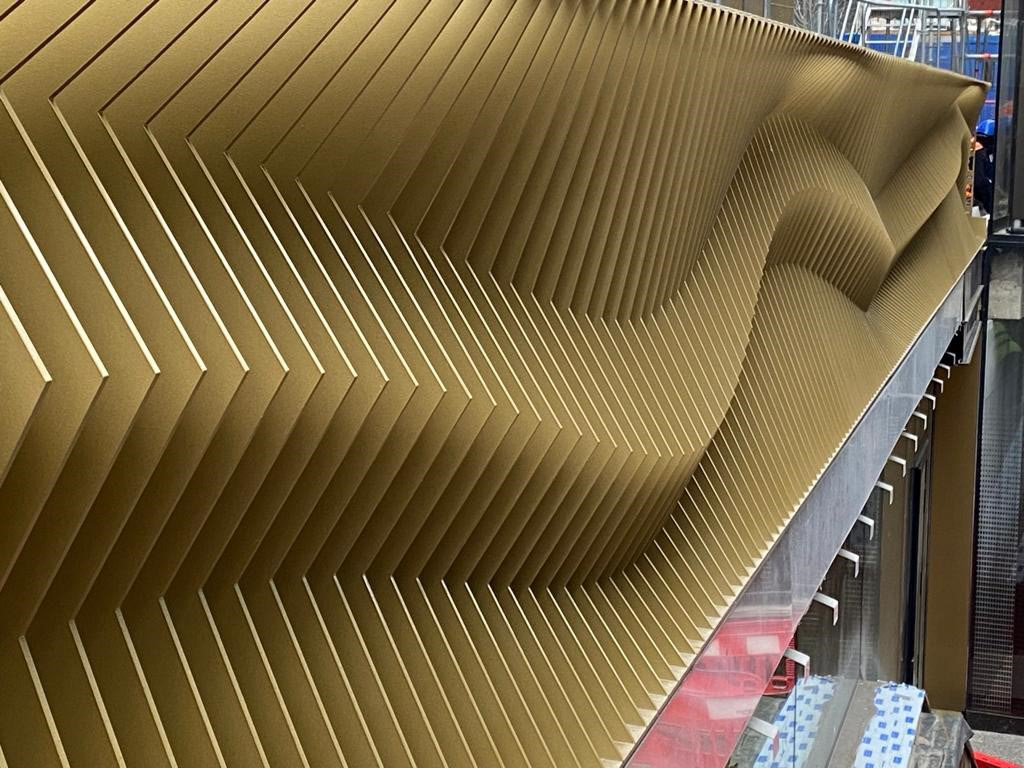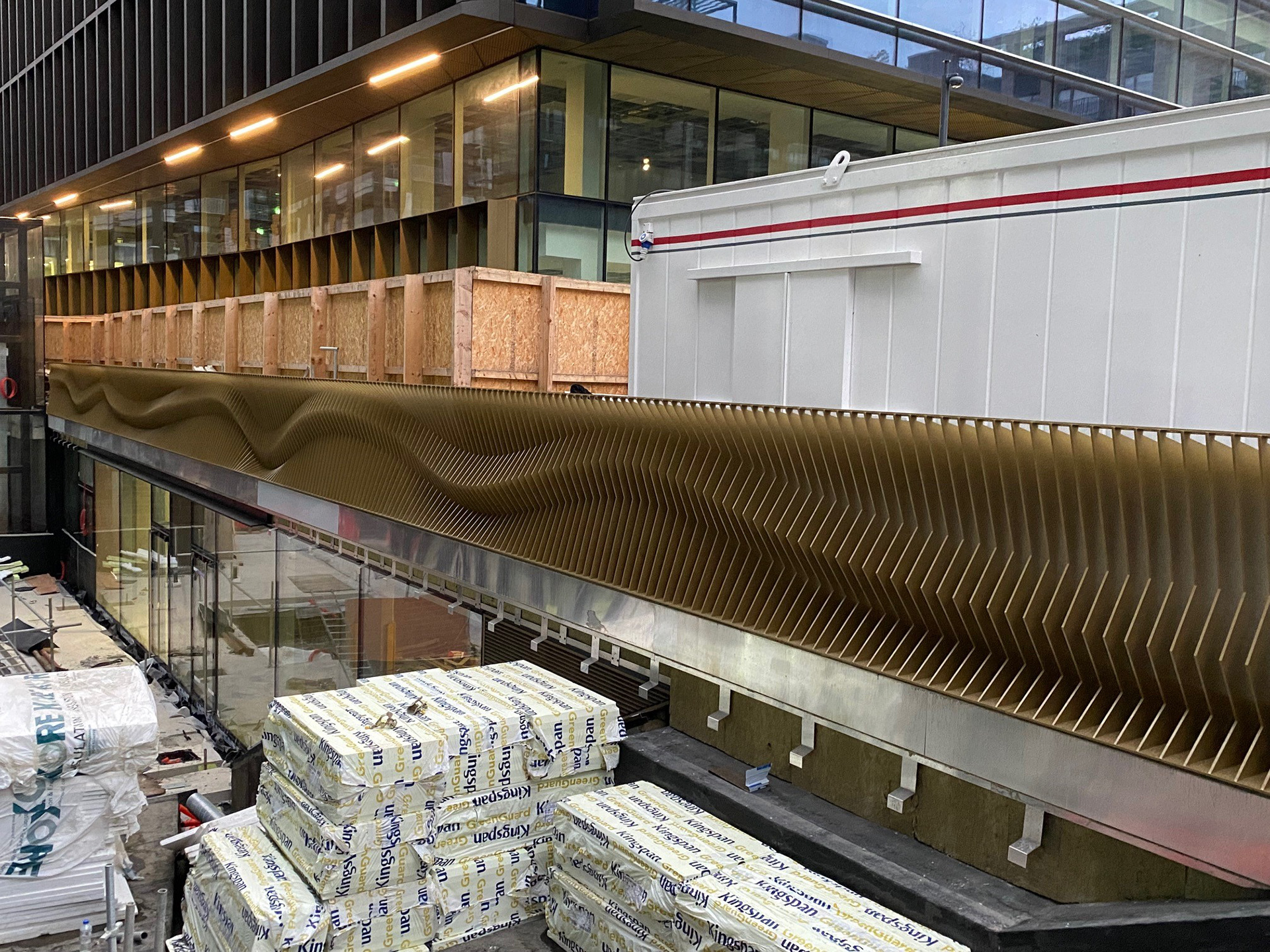





Coopers Cross, DUBLIN
OMC Technologies
The Coopers Cross commercial development in Dublin is a landmark six-acre mixed-use campus that seamlessly combines people, place, and purpose to create an exceptional user experience. Encompassing one million square feet of offices, residential, retail, amenity, and cultural spaces, it is set within an acre of active public area.
A key feature of this development is the two sector-defining office buildings, which are equipped with intelligent building systems to ensure energy efficiency. These spaces are meticulously designed to deliver an outstanding workspace experience for employees. The Garden Street level, a signature public realm feature between the two office buildings, offers a charming space for social interactions, exhibitions, and leisure, enhancing the overall appeal and functionality of the development.
A notable architectural element of the Cooper Cross development is the hot-dip galvanized steel balustrade that forms a detailed addition to the raised walkway. This balustrade, designed with galvanizing in mind, ingeniously uses a simple repetitive motif that adds graceful movement to the building envelope. It exemplifies how galvanized steel, chosen for its superior durability and robustness, can make a valuable aesthetic contribution to public areas and transitory spaces. The balustrade not only enhances the visual appeal of the development but also underscores the developers' ambition and commitment to creating sustainable, innovative, and community-focused urban spaces.
Photographs © OMC Technologies
