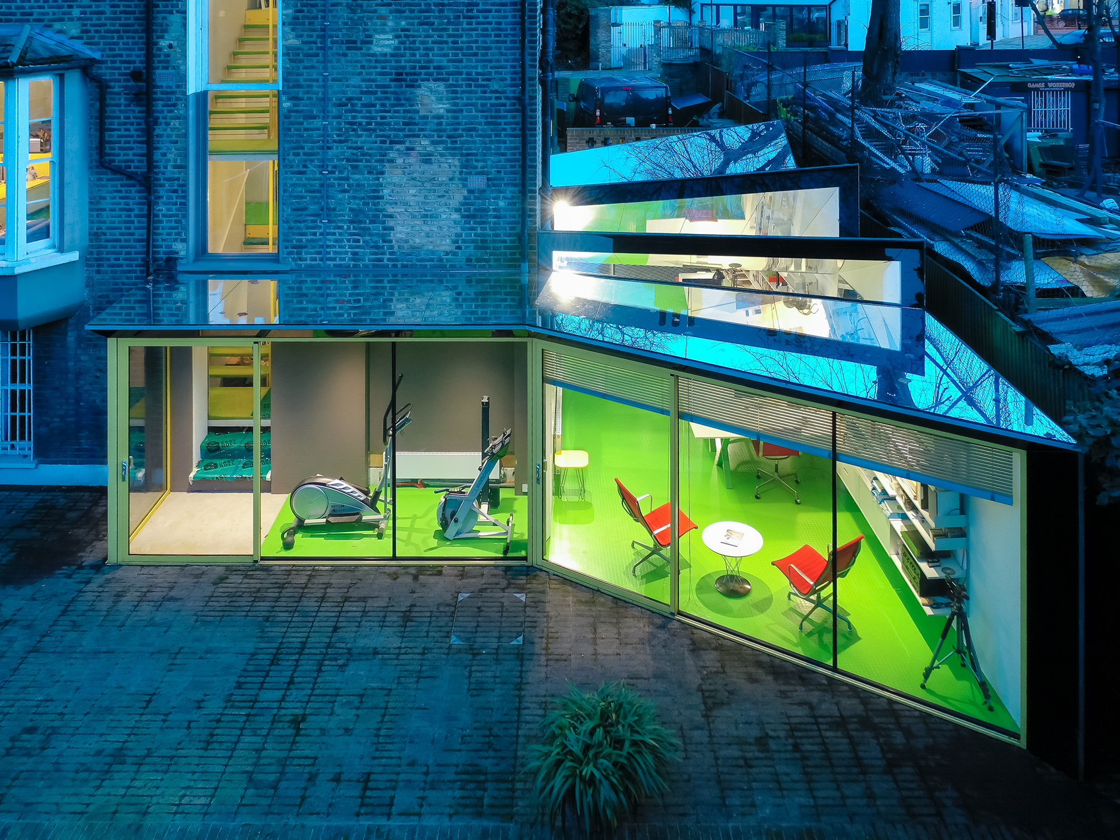

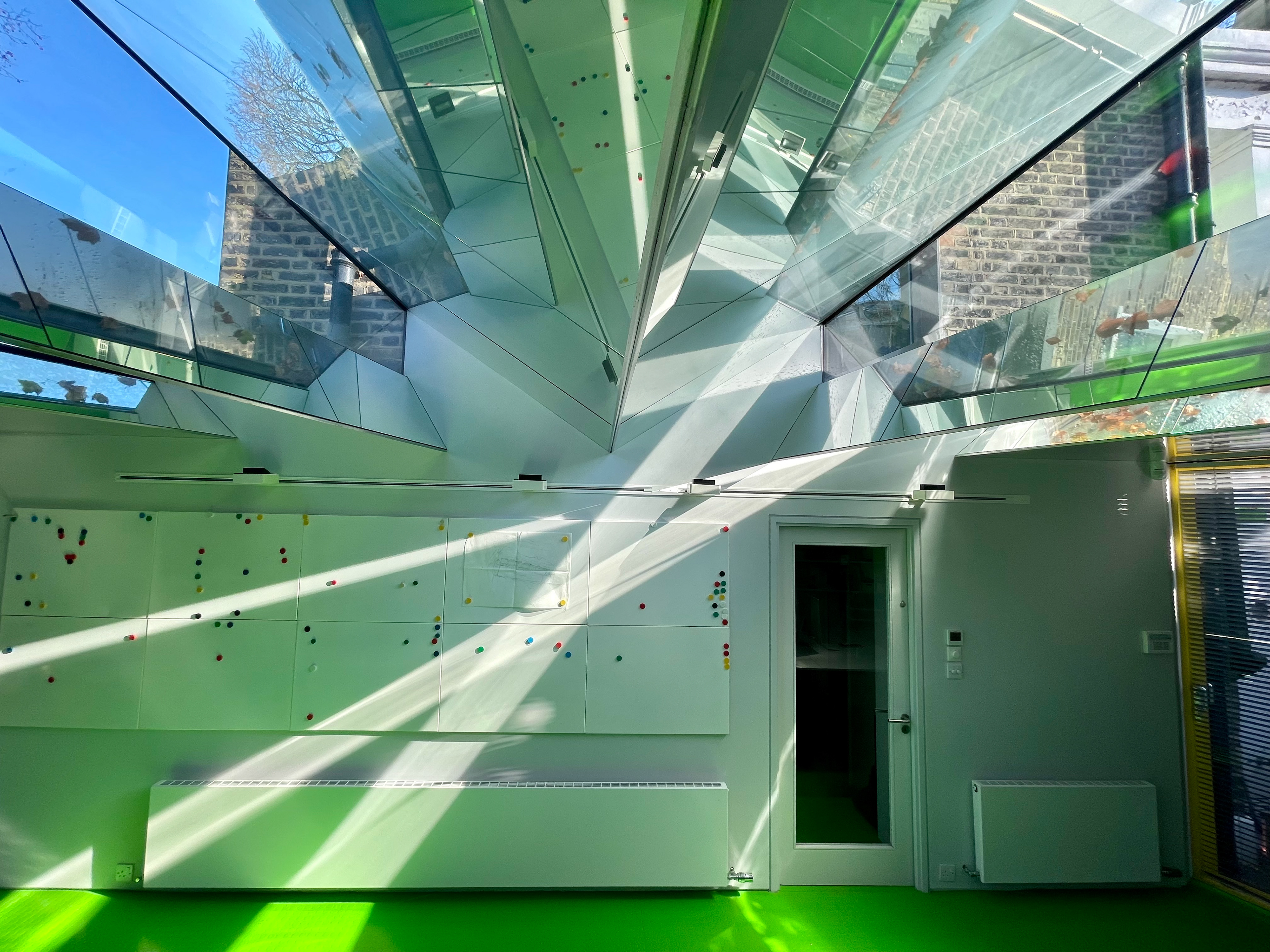
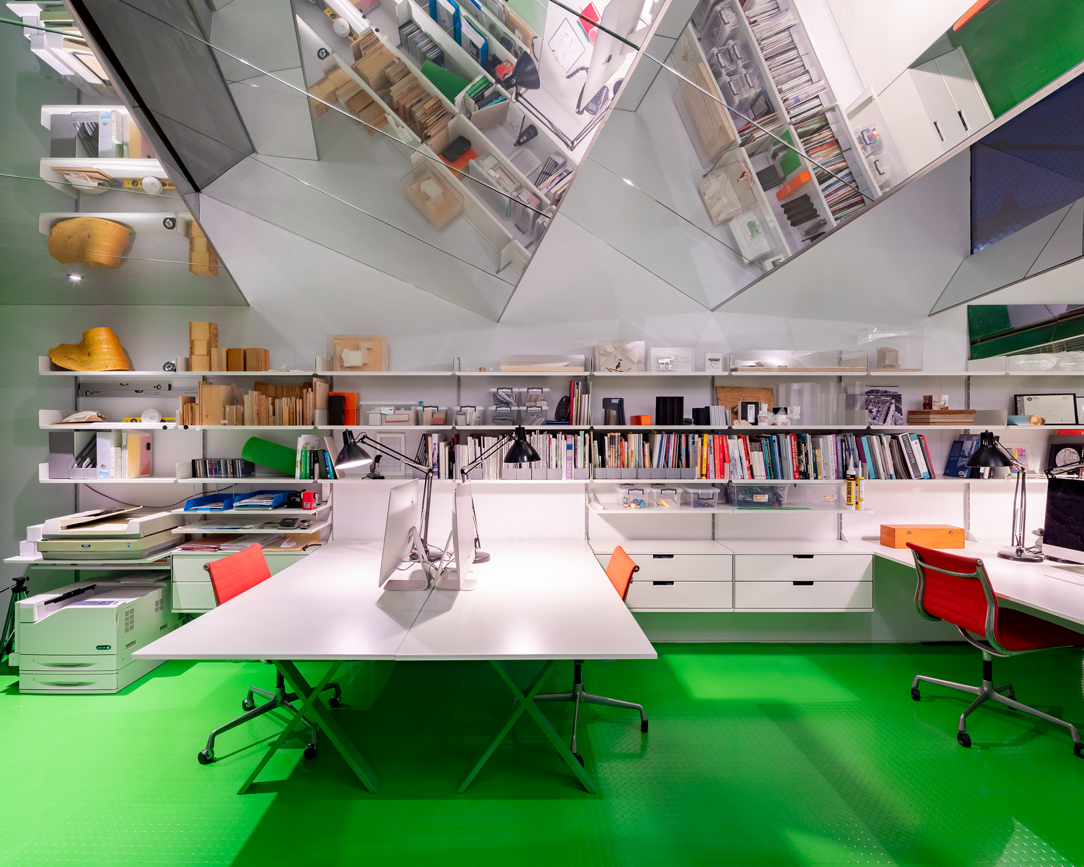
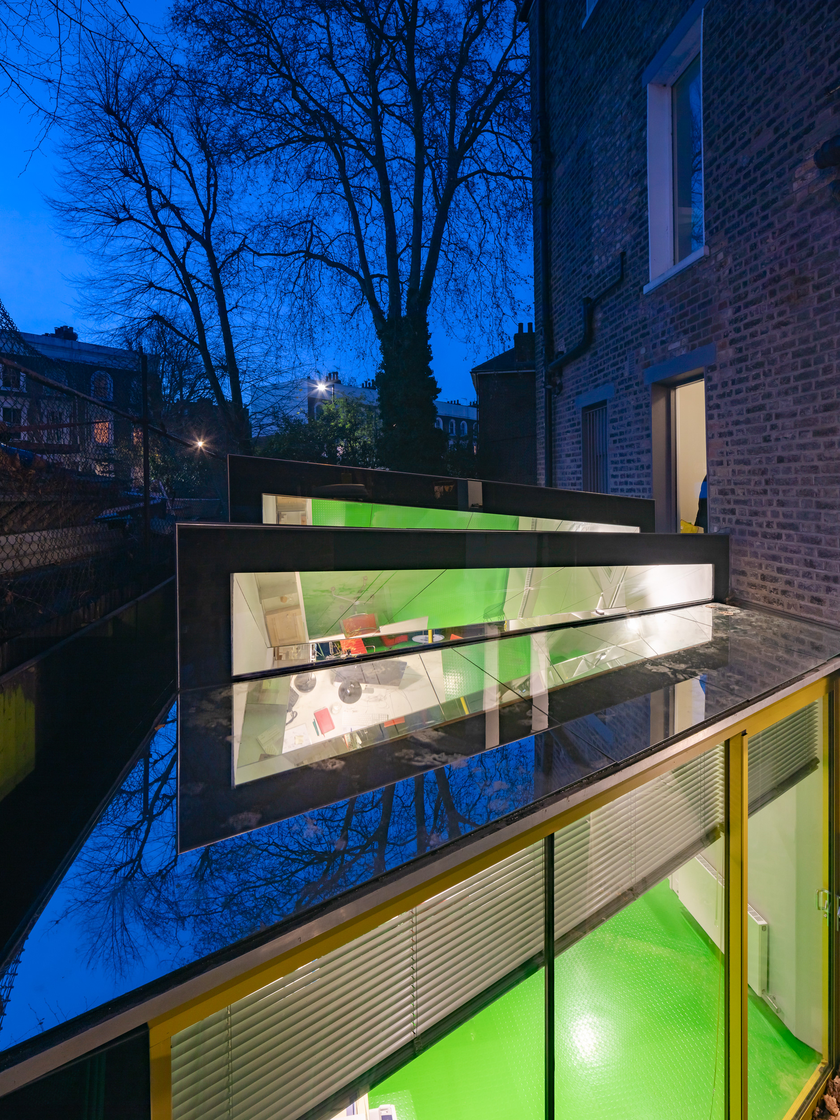
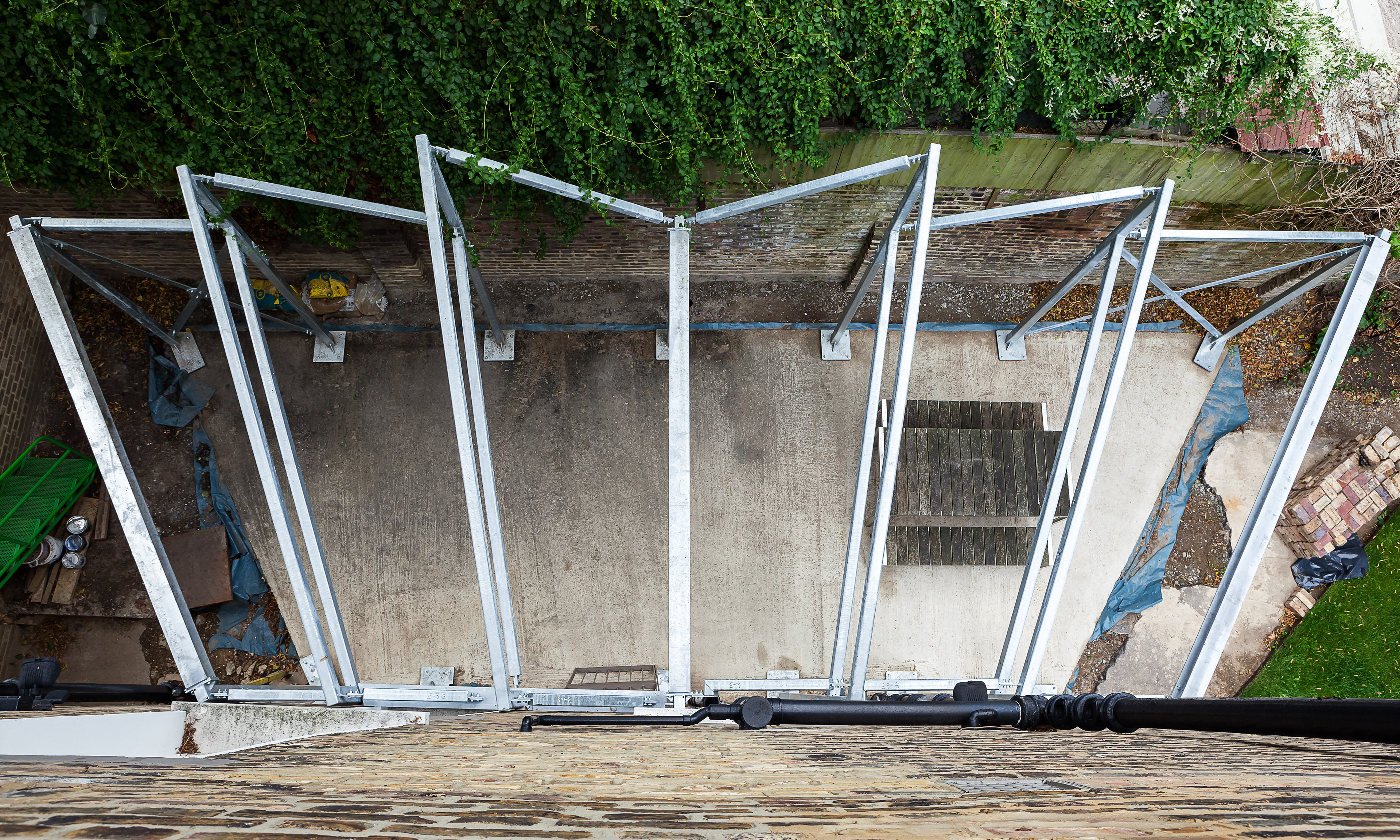
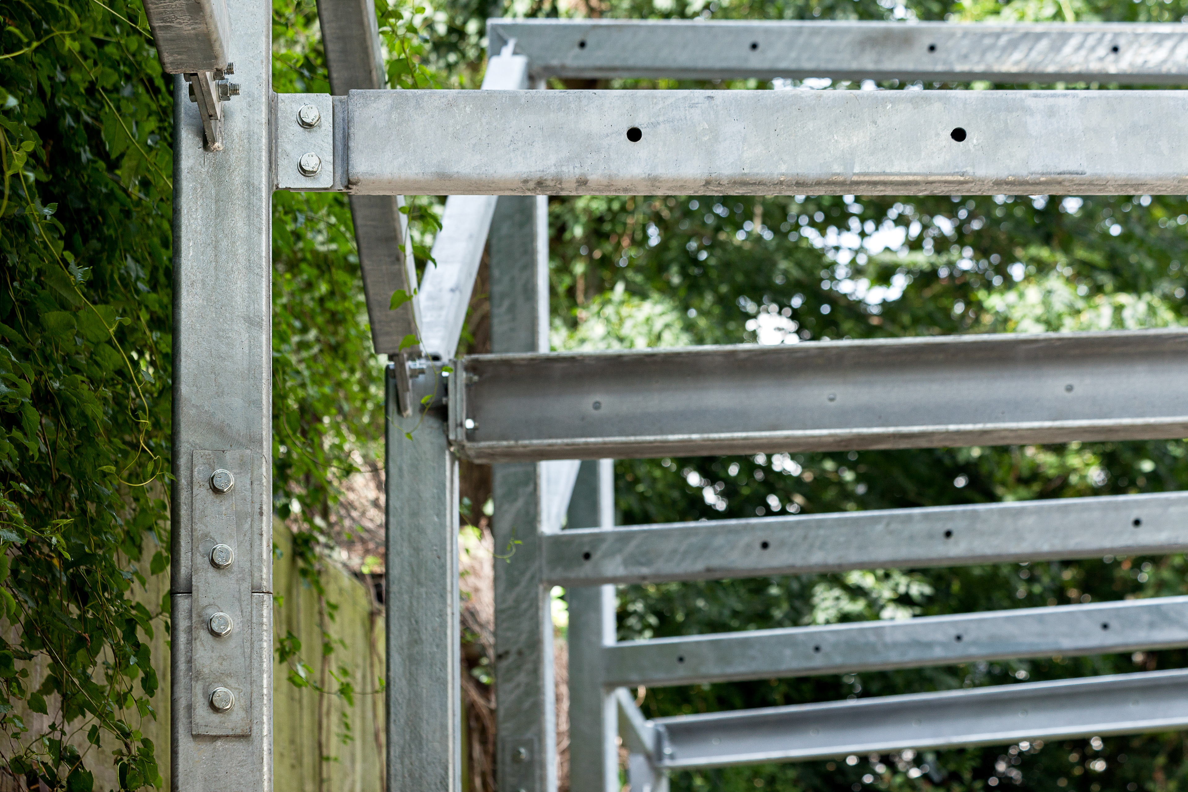
Atelier
Sanei Hopkins
Unusually for a GAGA, the galvanized structure of our entry will not be seen now that the project is finished. The project is an Atelier for SANEI Hopkins' own architectural practice. The proposal consists of a ground-level single volume located on the unused side of the house that connects the front and the back of the property through its west elevation and will provide an Atelier for their Architectural Practice.
Sanei inherited two magnificent and biblical Plane trees with this property. The one in the front is referred to as 'Kane' and the one in the rear as 'Abel' and these have played a significant role in the design of the Atelier, which acknowledges its relation to the house and context through its shape and materials. The extension reconciles the relationship between the front (Kane) and the back (Abel) of the house by creating both a physical and conceptual link between the two.
The main feature of the site extension is its saw-toothed fan-shaped roof which geometrically connects the two sides of the building. It opens up to both North and South towards the trees. Vertical openings will let natural daylight in. The roof surfaces are mirrored on both horizontal and sloping faces, inside and out.
The vertical clerestory windows allow views to both Kane & Abel, whilst the mirrored surfaces facilitate the reflections of both tree so that they are architecturally reconciled. The mirror cladding will make the trees and surroundings reflect on its surface, enhancing the existing qualities of the area. Internally, the play between space and light during the day can be mesmerizing.
The movement of the sun creates a kinetic light dance on the walls and floors, akin to a Peter Sedgley light canvas installation. The mirrors also create boundless internal fractals similar to a Monir Farmaian sculpture. The complexity of the form and need for strength necessitated the use of steel which would form a composite with the structural plywood roof decking. As all the steel members and connections were going to be buried behind the finishes, the need for a maintenance free corrosion protection system became paramount. Due to the complexity of the connections resulting from the organic geometry, a hot dipped galvanized coating was deemed to be the most effective solution.
The galvanized structure was elegant and beautiful and was photographed for record purposes.
Photographs © Peter Landers / Sanei Hopkins
