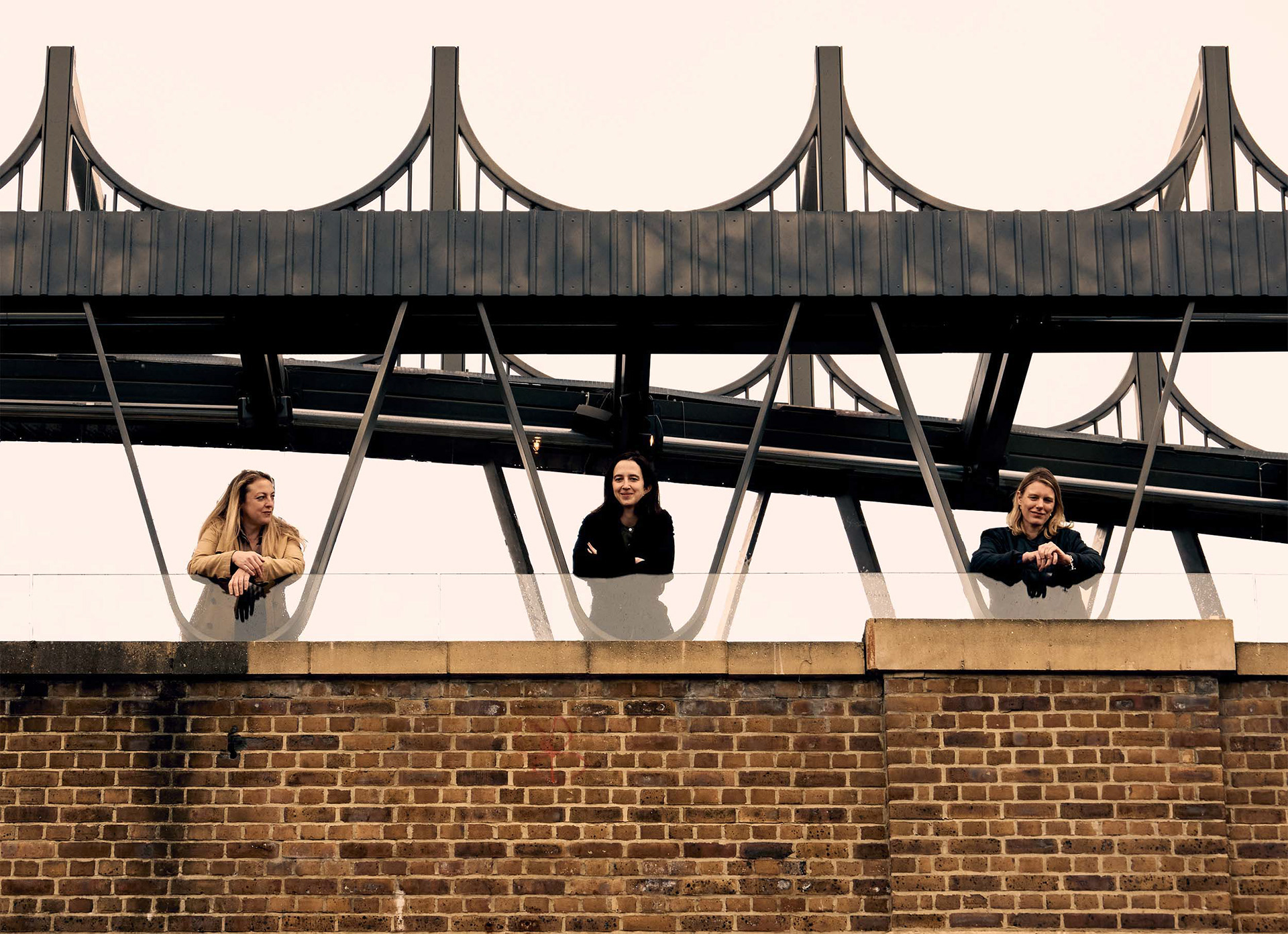
©Antalya von Preussen
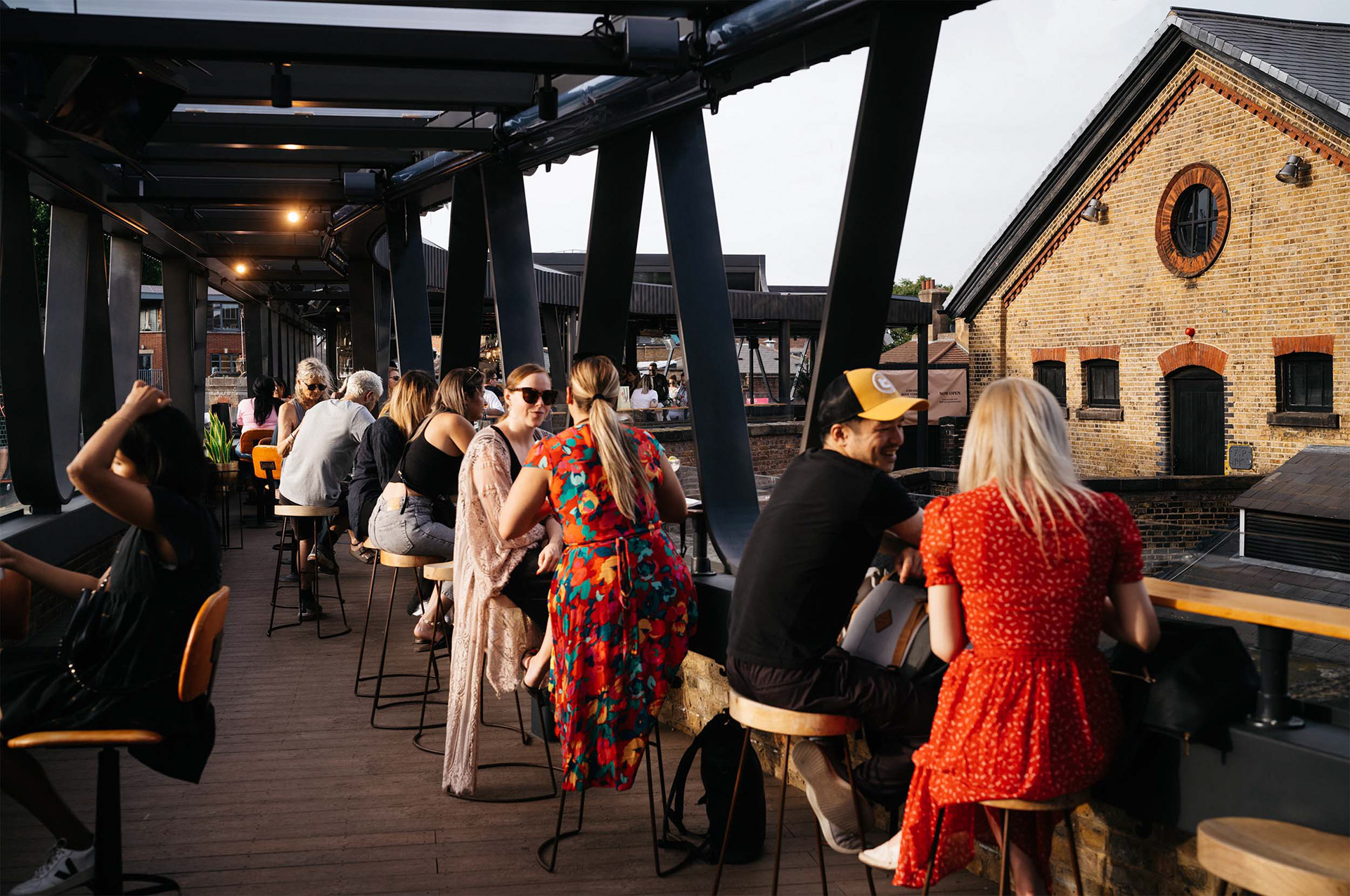
©Lewis Ronald
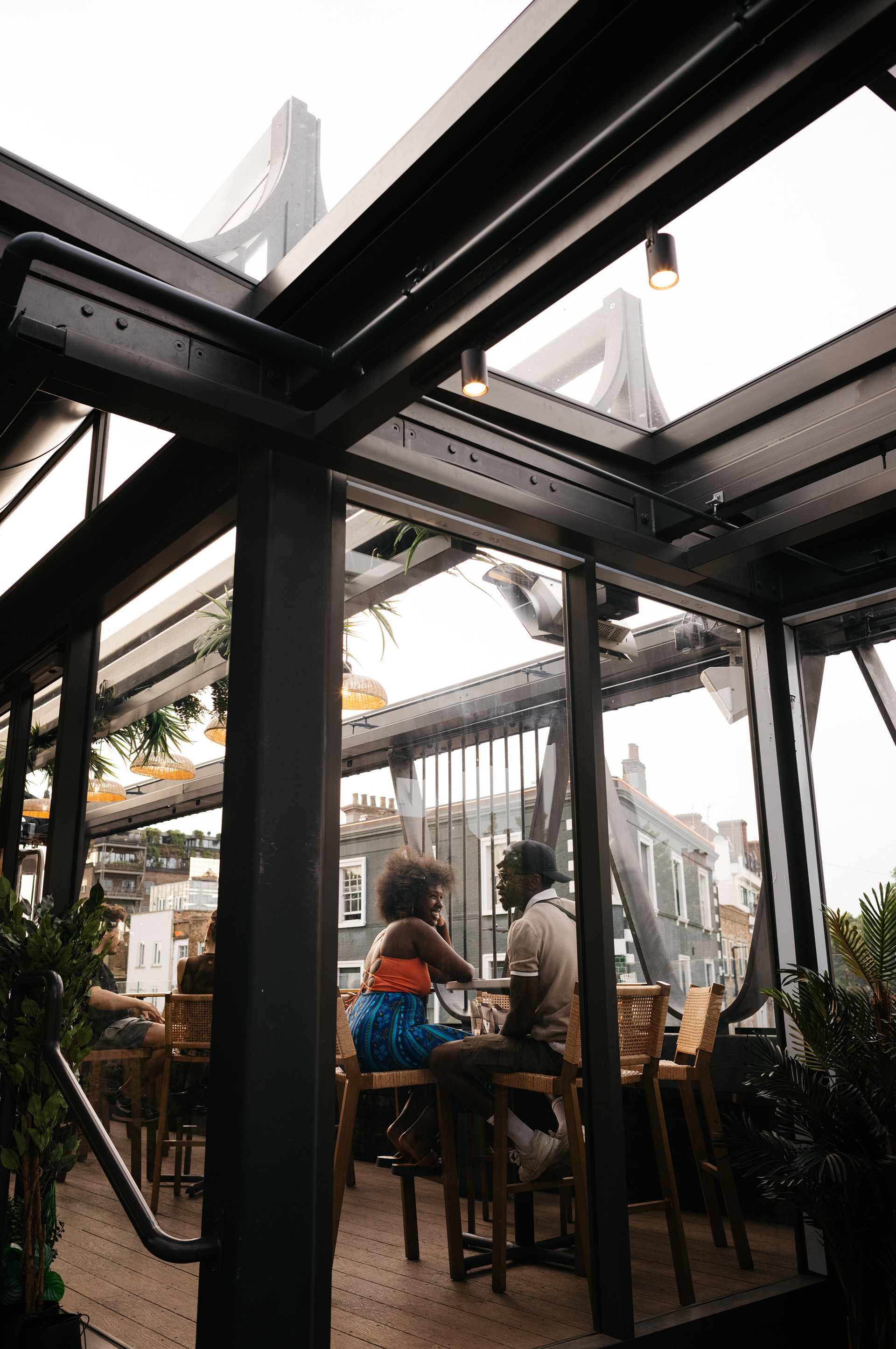
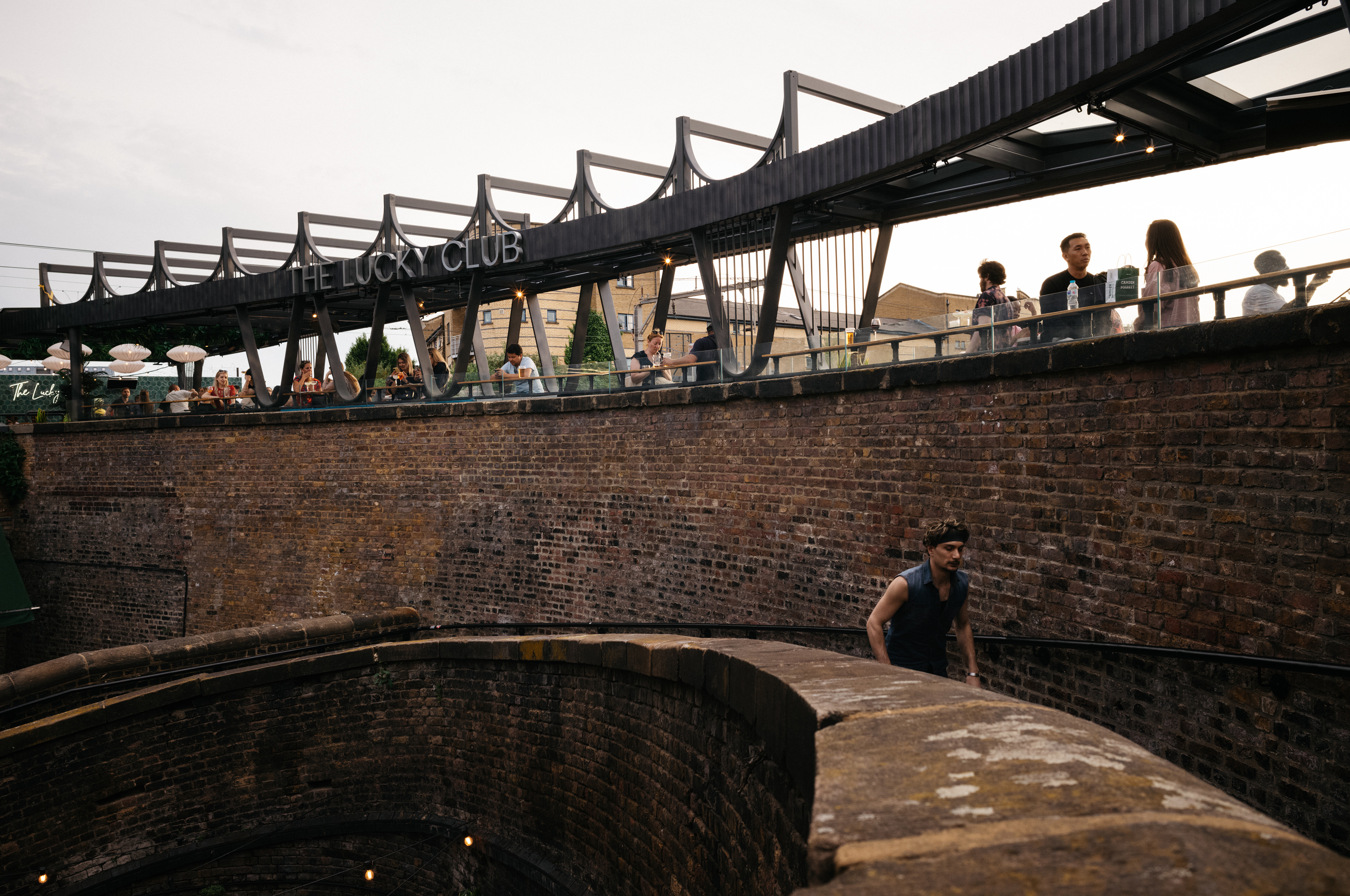
©Lewis Ronald
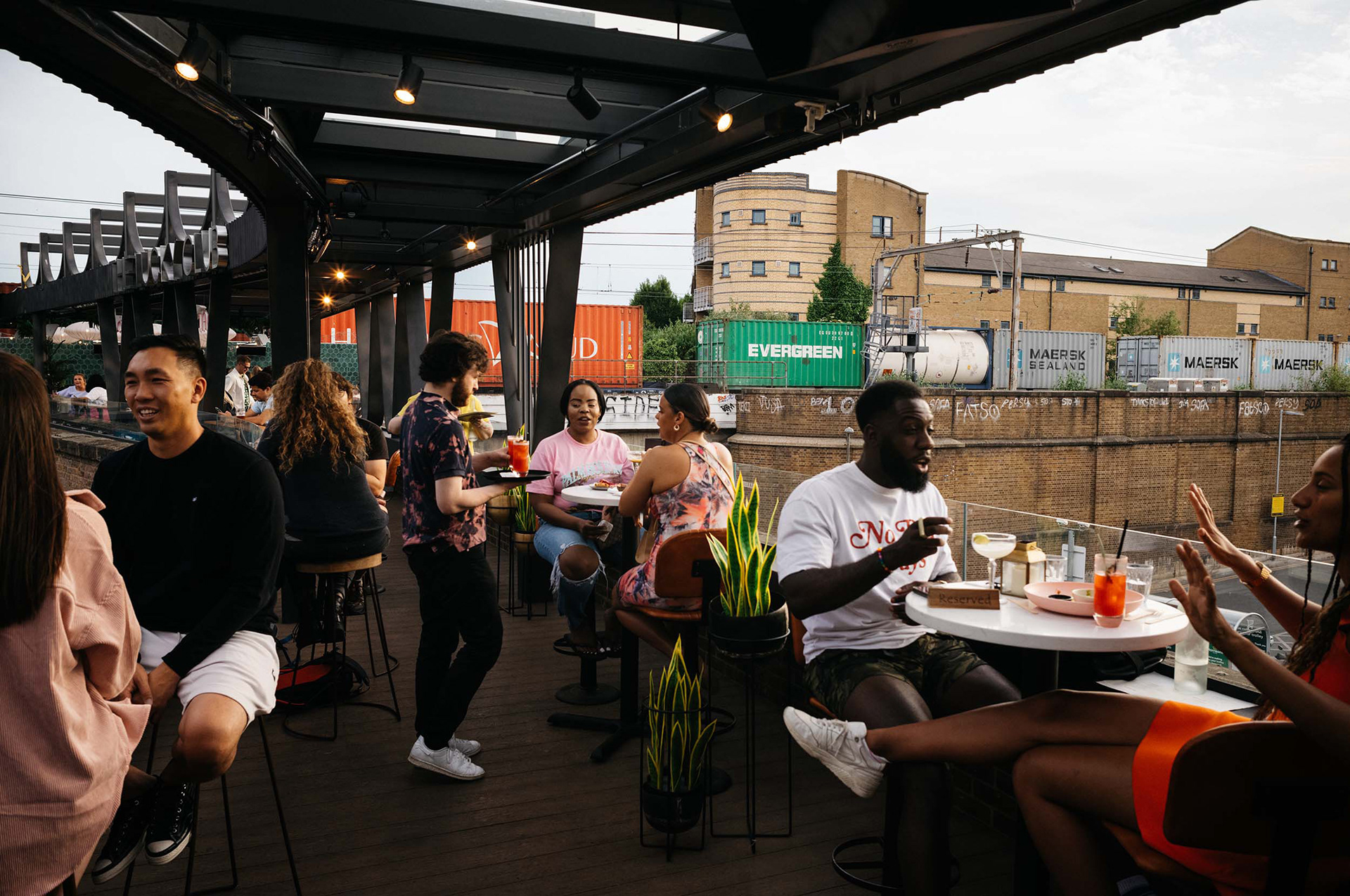
©Lewis Ronald
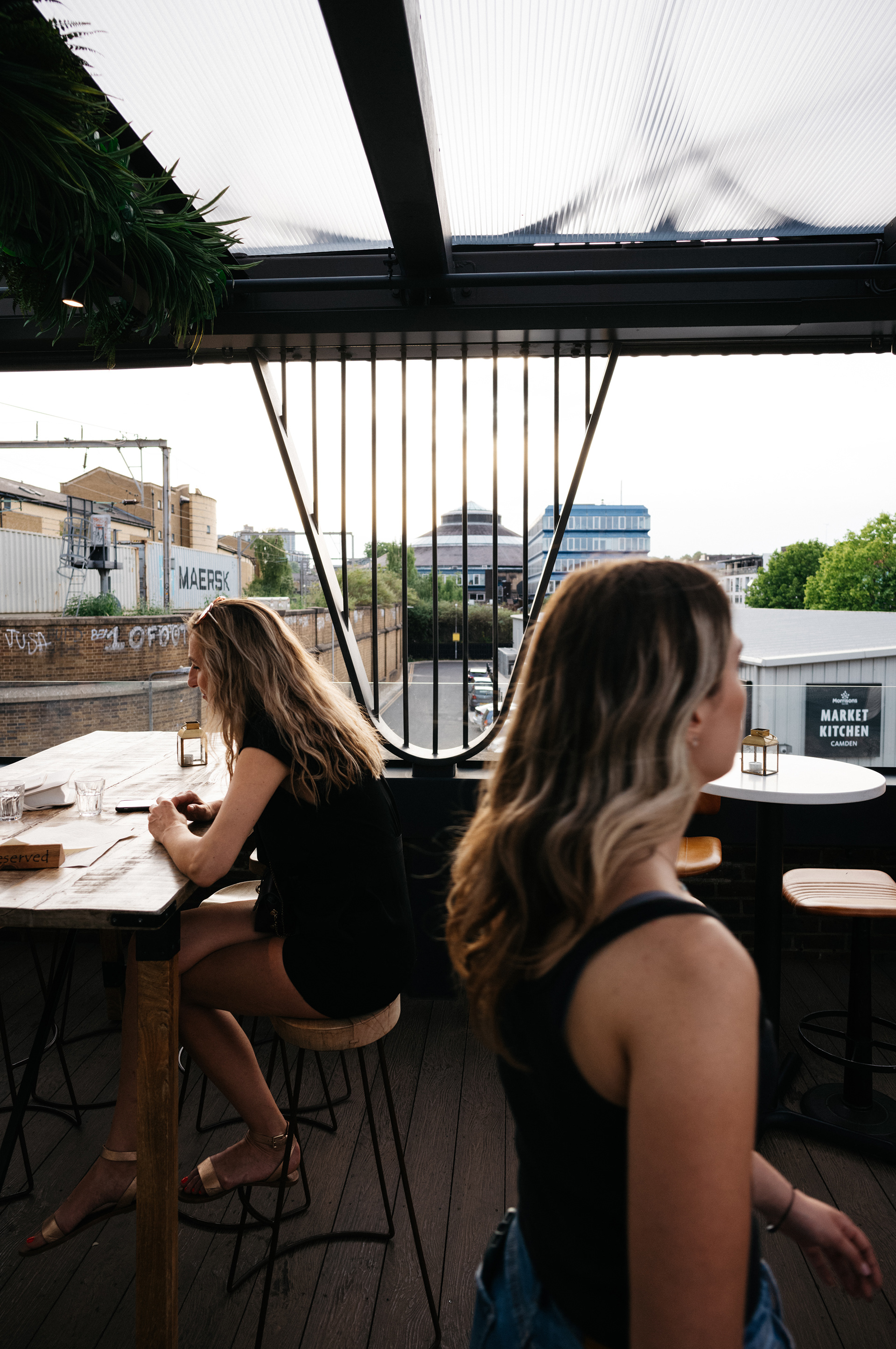
©Lewis Ronald
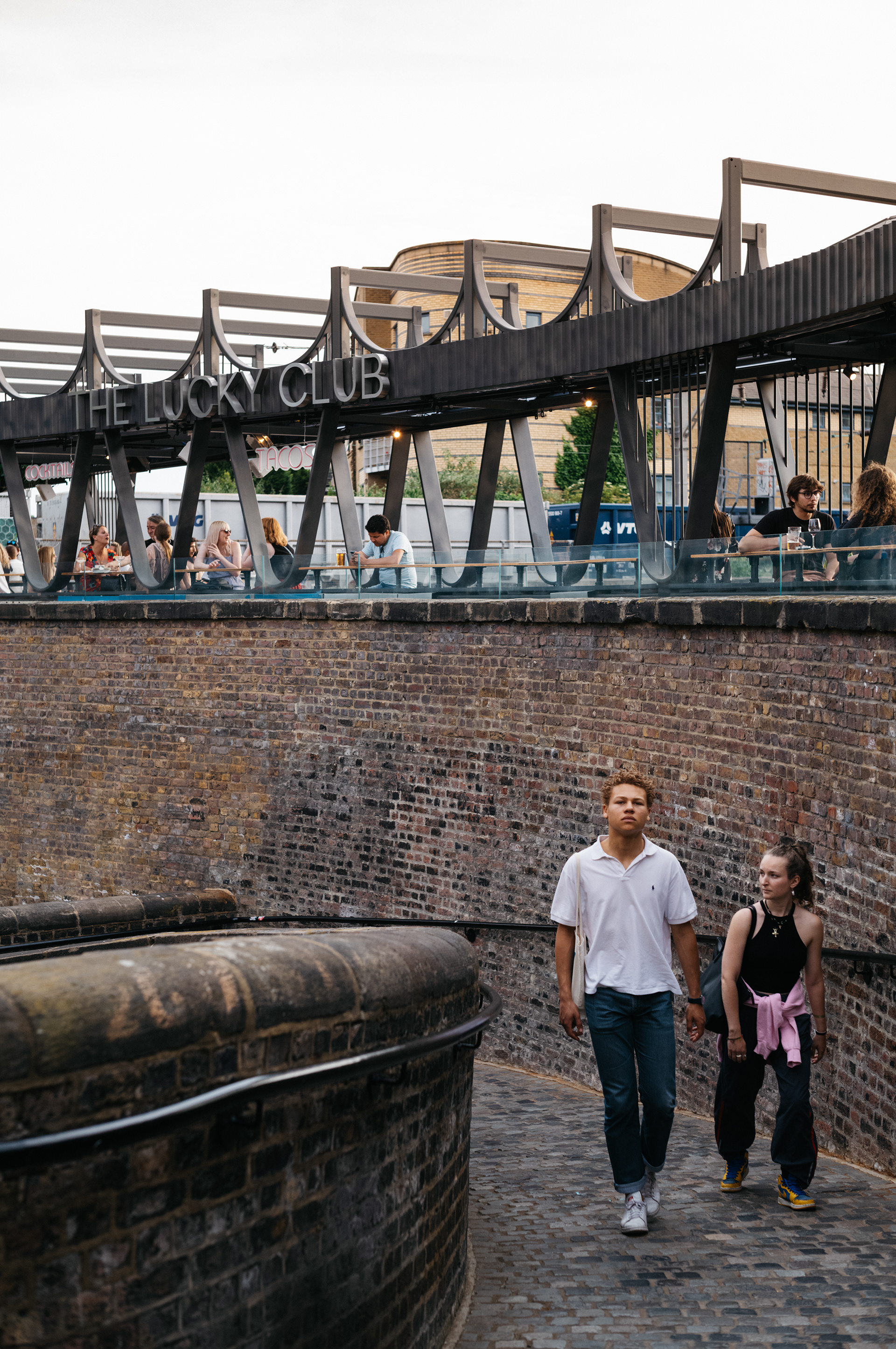
©Lewis Ronald
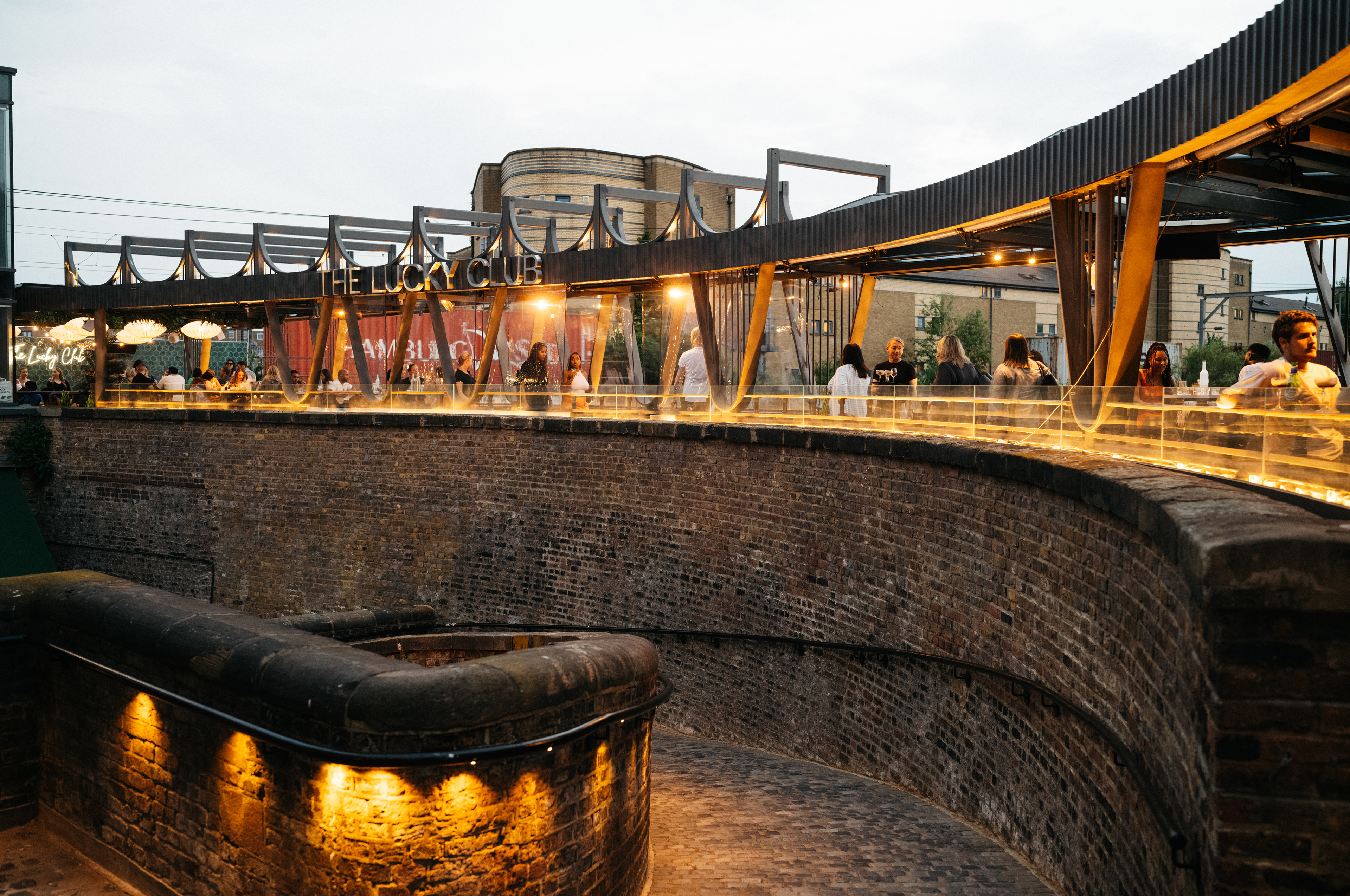
©Lewis Ronald
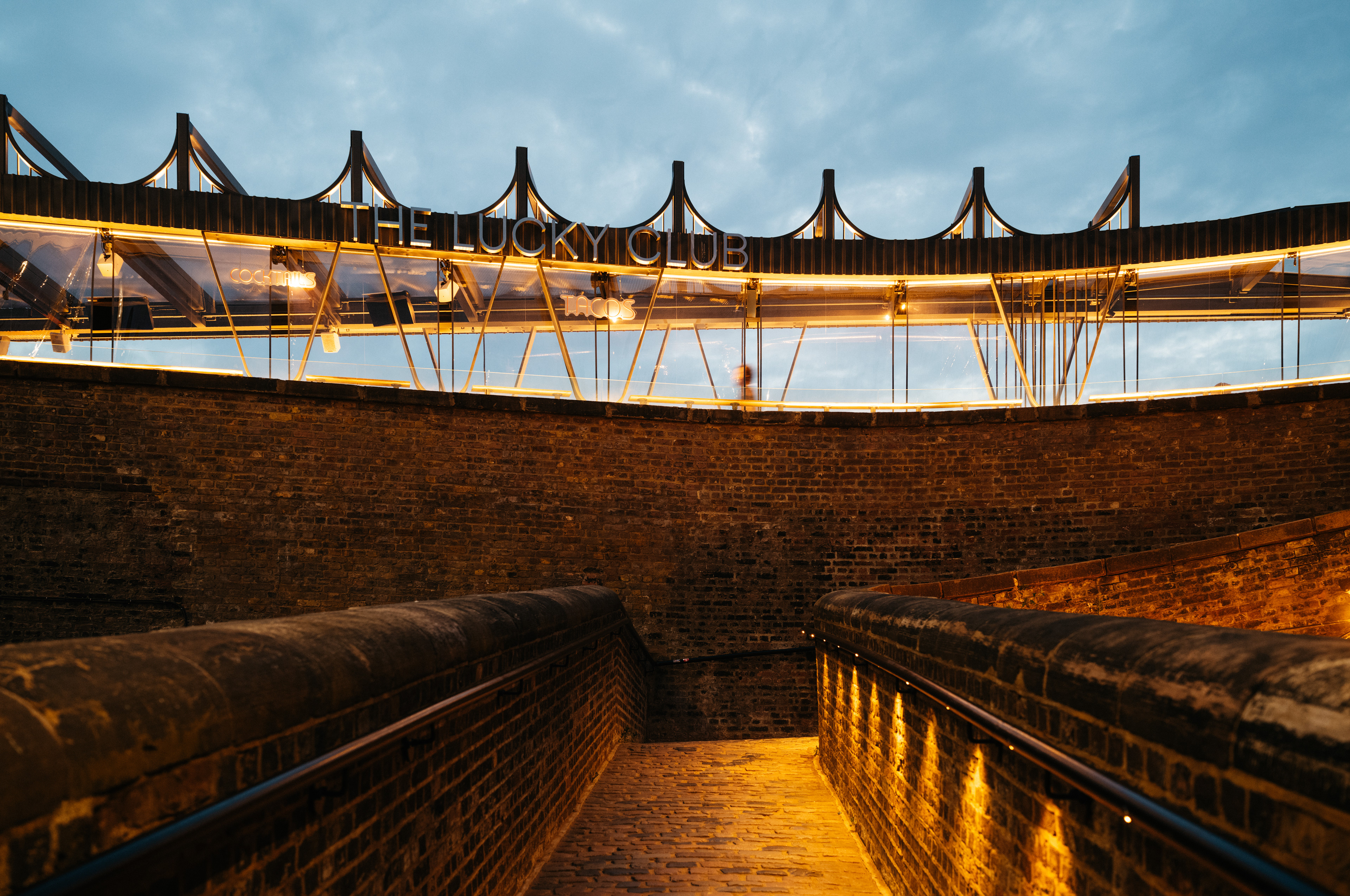
©Lewis Ronald
Camden Market Canopy
VPPR
The Camden Market Canopy hosts a new bar that is perched alongside a Grade II* Listed Horse Hospital and a railway. The lightweight structure has been delicately positioned above the historic built fabric of the Stables Market, on the corner of two busy streets. The design draws on the heritage of its location, with an undulating steel pattern, and acts as crown, signaling North London’s newest hotspot. Bespoke V-shaped columns reference horse stable design, alluding to the history of the site and highlighting the north corner of Camden Market.
The brief was to create a light-weight canopy that responds to the rich contextual heritage of the site, and becomes a strong visual marker for this prominent urban site. In terms of heritage, the canopy sits within the Regents Canal Conservation Area and is immediately adjacent to the Grade II* Listed Horse Hospital.
Sustainability
Contextual High-Quality Design: The venue reuses a historic site, originally a transitory site for working horses to transport goods between the railway and the canal. The new canopy is offset from the historic walls so it is designed as an independent structure, minimising its impact on the existing site. As a result, the canopy is legible as a new layer of history on the site. The contextual historic materiality and form was analysed to inform the form and specification of the structure. The blackened steel patina finish references the steel/ wrought iron historical features that exist throughout the market, tying into the industrial heritage of the site - slightly contrasting the multi-coloured stock brick in the listed wall whilst connecting to the dark tones in the pier stone copings.
Placemaking & Character: From afar, the façade reads as a series of urban rhythms reflecting a busy street; from close up, it is possible to decipher abstracted horse heads in the façade. Bespoke V-shaped ‘horse-head-like’ columns, inspired by stable design, are capped with ‘ear-like’ semi-circular roof profiles, the geometry derived from an adjacent rose window.
The design is intentionally playful. The column arrangement adopts the rhythm of the existing piers of the retaining wall below, while the roof rhythm responds to the massing of buildings behind, flattening out in front of the Horse Hospital to register its presence. Details such as the ribbed texture of the canopy’s datum line allude the decorative dentils on the Horse Hospital. Advancing knowledge: The complexity of the site - a long, narrow, irregular-shaped platform which doesn’t have a single straight line or level surface - benefited from a systematic approach to ensure buildability. The metal structure is bolted together on site and has a black patina finish, in keeping with the existing architectural language of Camden Market.
The detailed design has been carefully thought out to be resourceful as possible: bespoke horse head shaped columns transfer the load from the roof to the ground, straight circular structural columns are used as rainwater pipes – transferring the rainwater from the roof to below the decking. The lighting, mechanical and electrical systems are exposed yet concealed within or behind the secondary decorative steel elements. The structure is designed as pre-fabricated modular steel components which are bolted together on site. This means it can be disassembled and assembled elsewhere in the future if required. The level decking is 88% recycled and has been installed to ensure accessibility for the bar. The systematic approach to designing a building inside out has led to intelligent solutions that have evolved out from the site constraints.
The entirety of the structure is protected with two types of steel protection against corrosion – hot dip galvanizing and zinc spray. This was in relation to the two different types of steelwork that is within the scheme – architectural + structure – many elements perform both functions. The main architectural details where zinc metal sprayed and then finished with a bespoke metal finish to replicate a blackened steel patina provided by Bradleys, BRAD STX-SQZ Fired Steel is a finish system from the SteelAge Range of blackening style finishes to ensure the finish tied into the heritage of the site.
All other elements were hot dip galvanised to BS EN ISO 1461 and BS EN ISO 9000 and powder coated to RAL 7022, matching the base coat of the Bradley’s finish. Once galvanized, the structure was powder coated, delivered to site and bolted together. Hot dip galvanizing has given the scheme a lifetime of protection against corrosion from the elements.
